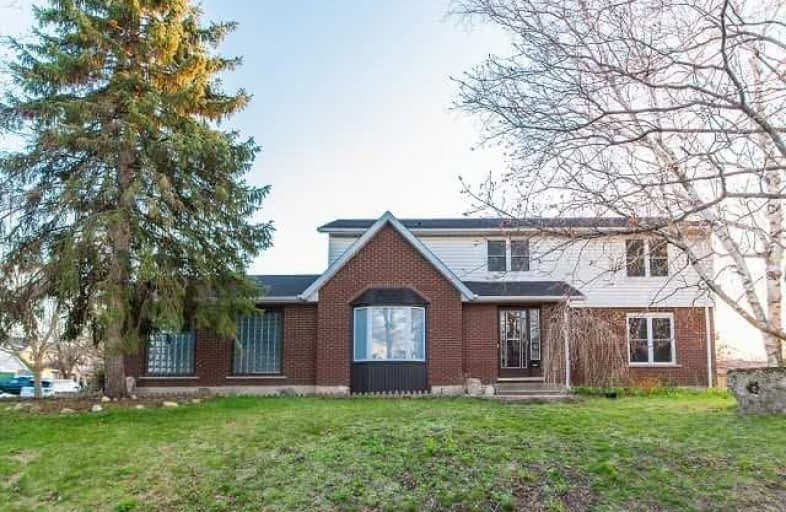
Cedarbrae Public School
Elementary: Public
2.36 km
N A MacEachern Public School
Elementary: Public
2.42 km
Keatsway Public School
Elementary: Public
1.55 km
Mary Johnston Public School
Elementary: Public
1.09 km
Centennial (Waterloo) Public School
Elementary: Public
1.13 km
Laurelwood Public School
Elementary: Public
1.15 km
St David Catholic Secondary School
Secondary: Catholic
3.23 km
Forest Heights Collegiate Institute
Secondary: Public
5.71 km
Kitchener Waterloo Collegiate and Vocational School
Secondary: Public
4.50 km
Waterloo Collegiate Institute
Secondary: Public
2.88 km
Resurrection Catholic Secondary School
Secondary: Catholic
3.24 km
Sir John A Macdonald Secondary School
Secondary: Public
2.63 km




