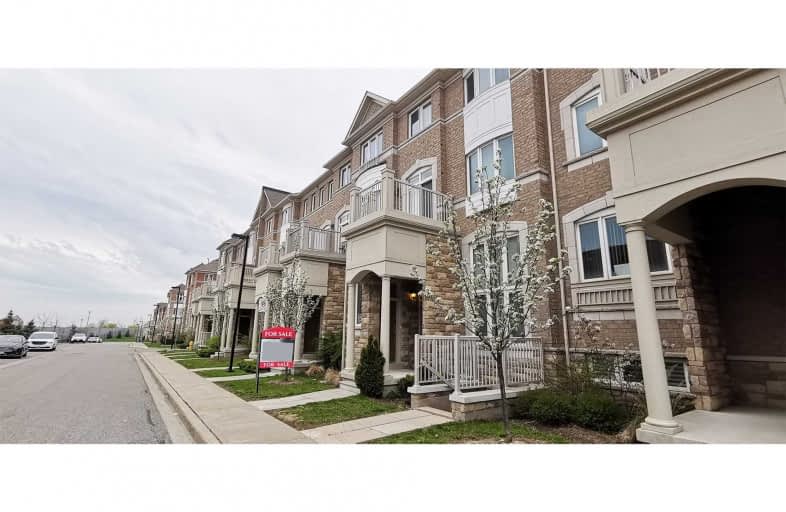Sold on Jul 11, 2019
Note: Property is not currently for sale or for rent.

-
Type: Condo Apt
-
Style: 2-Storey
-
Size: 1400 sqft
-
Pets: N
-
Age: 6-10 years
-
Taxes: $3,295 per year
-
Maintenance Fees: 275 /mo
-
Days on Site: 8 Days
-
Added: Sep 07, 2019 (1 week on market)
-
Updated:
-
Last Checked: 2 months ago
-
MLS®#: N4505502
-
Listed By: Real one realty inc., brokerage
Location, Location, 6 Years New, Next To Pacific Mall & In-Coming New Remington Centre. New Go Train Station. South Facing Two Storey Condo With 2 Balconies. Brick-Stone Front, Through Ground Stairs To The Main Floor And 2nd Floor, Provided Overseeing View Of Neighborhood. Step To Pretty Much Every Amenities: Restaurants, Entertainment, Bars, Green Space, Shopping Mall, School. A Must See Two-Storey Condo. You Miss It You Will Regret It!
Extras
S/S Refrigerator, Stove & Hood Fan, Dishwasher, Microwave Oven, B/I Dryer & Washer, All Window Coverings/Blinds (As It) & Alfs (As It). Extra: 3 Leather Sofa, 1 Aquarium & Fishes, Dinning Tbls + 6 Chairs, King & Double Bed Frame, Cabinet...
Property Details
Facts for 34 Comely Way, Markham
Status
Days on Market: 8
Last Status: Sold
Sold Date: Jul 11, 2019
Closed Date: Sep 27, 2019
Expiry Date: Sep 01, 2019
Sold Price: $635,000
Unavailable Date: Jul 11, 2019
Input Date: Jul 03, 2019
Prior LSC: Listing with no contract changes
Property
Status: Sale
Property Type: Condo Apt
Style: 2-Storey
Size (sq ft): 1400
Age: 6-10
Area: Markham
Community: Milliken Mills East
Availability Date: 30/60/Flex
Inside
Bedrooms: 3
Bathrooms: 3
Kitchens: 1
Rooms: 6
Den/Family Room: No
Patio Terrace: Open
Unit Exposure: South
Air Conditioning: Central Air
Fireplace: No
Laundry Level: Main
Central Vacuum: Y
Ensuite Laundry: Yes
Washrooms: 3
Building
Stories: 1
Basement: None
Basement 2: Walk-Up
Heat Type: Forced Air
Heat Source: Gas
Exterior: Brick
Exterior: Stone
Elevator: N
Special Designation: Unknown
Parking
Parking Included: Yes
Garage Type: Attached
Parking Designation: Owned
Parking Features: Private
Covered Parking Spaces: 1
Total Parking Spaces: 2
Garage: 1
Locker
Locker: None
Fees
Tax Year: 2018
Taxes Included: No
Building Insurance Included: Yes
Cable Included: No
Central A/C Included: No
Common Elements Included: Yes
Heating Included: No
Hydro Included: No
Water Included: Yes
Taxes: $3,295
Highlights
Amenity: Visitor Parking
Feature: Public Trans
Feature: Rec Centre
Feature: School
Feature: School Bus Route
Land
Cross Street: Old Kennedy / Steele
Municipality District: Markham
Zoning: (H)Ca
Condo
Condo Registry Office: YRSC
Condo Corp#: 1238
Property Management: First Service Residential
Rooms
Room details for 34 Comely Way, Markham
| Type | Dimensions | Description |
|---|---|---|
| Living Main | 19.00 x 18.80 | 2 Pc Bath, Balcony |
| Breakfast Main | 11.00 x 9.20 | Balcony, Combined W/Kitchen, W/O To Balcony |
| Kitchen Main | 9.40 x 9.60 | Window |
| Bathroom Main | - | 2 Pc Bath, Combined W/Laundry |
| Laundry Main | - | |
| Master 2nd | 10.00 x 16.40 | 4 Pc Ensuite, Double Doors, Window |
| 2nd Br 2nd | 7.11 x 11.00 | Window |
| 3rd Br 2nd | 8.80 x 10.50 | Window |
| Furnace 2nd | - |
| XXXXXXXX | XXX XX, XXXX |
XXXX XXX XXXX |
$XXX,XXX |
| XXX XX, XXXX |
XXXXXX XXX XXXX |
$XXX,XXX | |
| XXXXXXXX | XXX XX, XXXX |
XXXXXXX XXX XXXX |
|
| XXX XX, XXXX |
XXXXXX XXX XXXX |
$XXX,XXX |
| XXXXXXXX XXXX | XXX XX, XXXX | $635,000 XXX XXXX |
| XXXXXXXX XXXXXX | XXX XX, XXXX | $655,000 XXX XXXX |
| XXXXXXXX XXXXXXX | XXX XX, XXXX | XXX XXXX |
| XXXXXXXX XXXXXX | XXX XX, XXXX | $655,000 XXX XXXX |

St Mother Teresa Catholic Elementary School
Elementary: CatholicSt Benedict Catholic Elementary School
Elementary: CatholicMilliken Mills Public School
Elementary: PublicHighgate Public School
Elementary: PublicKennedy Public School
Elementary: PublicAldergrove Public School
Elementary: PublicMsgr Fraser College (Midland North)
Secondary: CatholicL'Amoreaux Collegiate Institute
Secondary: PublicMilliken Mills High School
Secondary: PublicDr Norman Bethune Collegiate Institute
Secondary: PublicMary Ward Catholic Secondary School
Secondary: CatholicBill Crothers Secondary School
Secondary: Public- 2 bath
- 3 bed
- 1200 sqft
609-55 Bamburgh Circle, Toronto, Ontario • M1W 3V4 • Steeles



