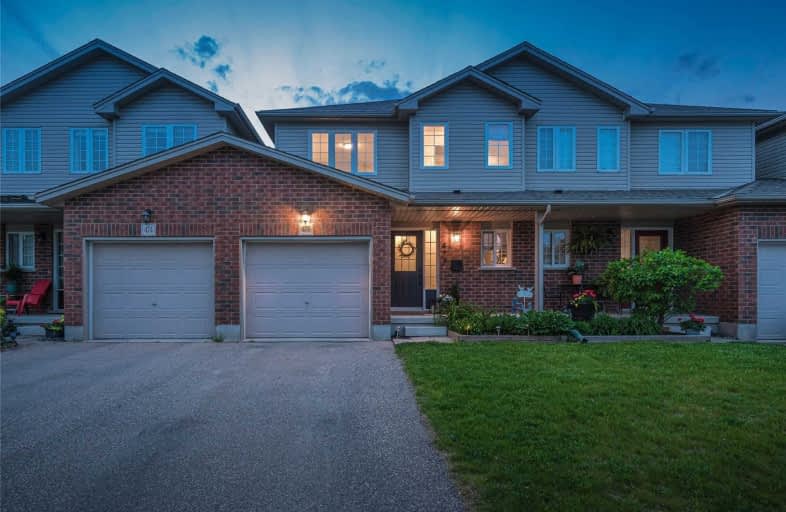Sold on May 30, 2021
Note: Property is not currently for sale or for rent.

-
Type: Att/Row/Twnhouse
-
Style: 2-Storey
-
Lot Size: 22.55 x 148.25 Feet
-
Age: 16-30 years
-
Taxes: $3,332 per year
-
Days on Site: 5 Days
-
Added: May 25, 2021 (5 days on market)
-
Updated:
-
Last Checked: 2 months ago
-
MLS®#: X5247631
-
Listed By: Trilliumwest real estate, brokerage
This Beautiful, Move-In Ready Freehold Townhome Is In Family-Friendly Lexington. Carpet Free Main Floor Has Foyer, Dining Room, Living Room And Kitchen With Breakfast Bar. Upstairs Primary Bedroom Has Large Walk-In Closet And Its Own Ensuite, Two More Spacious Bedrooms And Upstairs Laundry. Basement Rec Room With Office Space. Patio Doors Out To The Backyard With Gazebo And Mature Trees.
Property Details
Facts for 476 Colt Street, Waterloo
Status
Days on Market: 5
Last Status: Sold
Sold Date: May 30, 2021
Closed Date: Sep 17, 2021
Expiry Date: Aug 25, 2021
Sold Price: $740,500
Unavailable Date: May 30, 2021
Input Date: May 25, 2021
Prior LSC: Listing with no contract changes
Property
Status: Sale
Property Type: Att/Row/Twnhouse
Style: 2-Storey
Age: 16-30
Area: Waterloo
Availability Date: Flexible
Inside
Bedrooms: 3
Bathrooms: 4
Kitchens: 1
Rooms: 12
Den/Family Room: Yes
Air Conditioning: Central Air
Fireplace: No
Washrooms: 4
Building
Basement: Finished
Basement 2: Full
Heat Type: Forced Air
Heat Source: Gas
Exterior: Brick
Exterior: Vinyl Siding
Water Supply: Municipal
Special Designation: Unknown
Parking
Driveway: Private
Garage Spaces: 1
Garage Type: Attached
Covered Parking Spaces: 2
Total Parking Spaces: 3
Fees
Tax Year: 2020
Tax Legal Description: Pt Blk 2 Plan 58M319 Being Pts 6 To 8
Taxes: $3,332
Land
Cross Street: University & Bridge
Municipality District: Waterloo
Fronting On: North
Pool: None
Sewer: Sewers
Lot Depth: 148.25 Feet
Lot Frontage: 22.55 Feet
Additional Media
- Virtual Tour: https://unbranded.youriguide.com/476_colt_st_waterloo_on/
Rooms
Room details for 476 Colt Street, Waterloo
| Type | Dimensions | Description |
|---|---|---|
| Bathroom Main | 2.09 x 0.98 | 2 Pc Bath |
| Dining Main | 2.57 x 3.32 | |
| Kitchen Main | 3.06 x 2.62 | |
| Living Main | 3.53 x 5.94 | |
| Bathroom 2nd | 2.55 x 1.51 | 3 Pc Ensuite |
| Bathroom 2nd | 2.33 x 2.45 | 4 Pc Bath |
| Br 2nd | 4.48 x 3.30 | |
| 2nd Br 2nd | 3.07 x 3.05 | |
| 3rd Br 2nd | 3.05 x 2.80 | |
| Laundry 2nd | 2.09 x 2.10 | |
| Bathroom Bsmt | 2.29 x 0.84 | 2 Pc Bath |
| Family Bsmt | 3.50 x 5.69 |
| XXXXXXXX | XXX XX, XXXX |
XXXX XXX XXXX |
$XXX,XXX |
| XXX XX, XXXX |
XXXXXX XXX XXXX |
$XXX,XXX |
| XXXXXXXX XXXX | XXX XX, XXXX | $740,500 XXX XXXX |
| XXXXXXXX XXXXXX | XXX XX, XXXX | $599,900 XXX XXXX |

Lexington Public School
Elementary: PublicSandowne Public School
Elementary: PublicBridgeport Public School
Elementary: PublicSt Matthew Catholic Elementary School
Elementary: CatholicSt Luke Catholic Elementary School
Elementary: CatholicLester B Pearson PS Public School
Elementary: PublicRosemount - U Turn School
Secondary: PublicSt David Catholic Secondary School
Secondary: CatholicKitchener Waterloo Collegiate and Vocational School
Secondary: PublicBluevale Collegiate Institute
Secondary: PublicWaterloo Collegiate Institute
Secondary: PublicCameron Heights Collegiate Institute
Secondary: Public- — bath
- — bed
- — sqft
163 Shadow Wood Court, Waterloo, Ontario • N2K 3W4 • Waterloo



