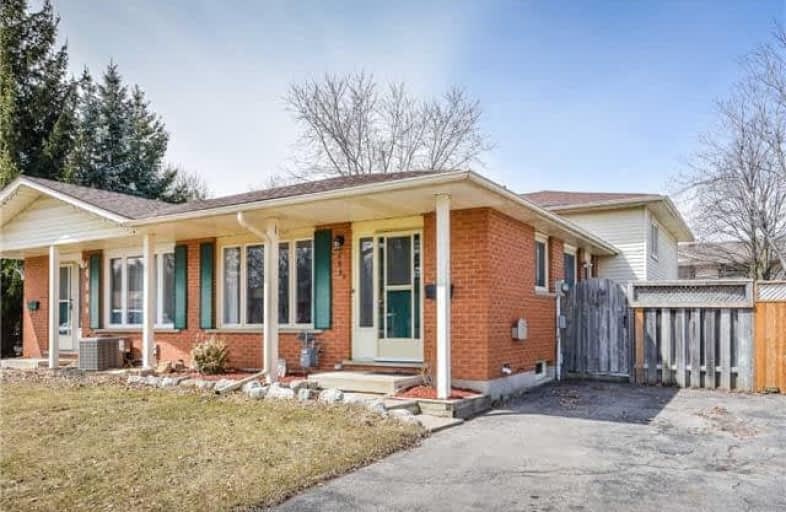Sold on May 07, 2018
Note: Property is not currently for sale or for rent.

-
Type: Semi-Detached
-
Style: Backsplit 3
-
Size: 700 sqft
-
Lot Size: 32 x 114 Feet
-
Age: 31-50 years
-
Taxes: $2,480 per year
-
Days on Site: 27 Days
-
Added: Sep 07, 2019 (3 weeks on market)
-
Updated:
-
Last Checked: 2 months ago
-
MLS®#: X4095425
-
Listed By: Re/max real estate centre inc., brokerage
Waterloo Semi-Detached Backsplit Boasting Many Updates. Boasting Over 1350 Sq Ft Of Living Space On Three Levels And Centrally Located, Just Minutes To Hw 85 And To Conestoga Mall.
Property Details
Facts for 489B Kingscourt Drive, Waterloo
Status
Days on Market: 27
Last Status: Sold
Sold Date: May 07, 2018
Closed Date: Aug 22, 2018
Expiry Date: Jul 10, 2018
Sold Price: $366,000
Unavailable Date: May 07, 2018
Input Date: Apr 12, 2018
Prior LSC: Listing with no contract changes
Property
Status: Sale
Property Type: Semi-Detached
Style: Backsplit 3
Size (sq ft): 700
Age: 31-50
Area: Waterloo
Availability Date: Flexible
Assessment Amount: $228,000
Assessment Year: 2018
Inside
Bedrooms: 3
Bathrooms: 2
Kitchens: 1
Rooms: 11
Den/Family Room: Yes
Air Conditioning: None
Fireplace: Yes
Washrooms: 2
Building
Basement: Finished
Basement 2: Full
Heat Type: Baseboard
Heat Source: Electric
Exterior: Brick
Water Supply: Municipal
Special Designation: Other
Parking
Driveway: Private
Garage Type: None
Covered Parking Spaces: 2
Total Parking Spaces: 2
Fees
Tax Year: 2017
Tax Legal Description: Pt Lt 4 Pl 1566 (...)
Taxes: $2,480
Land
Cross Street: Davenport To Kingsco
Municipality District: Waterloo
Fronting On: North
Parcel Number: 222890017
Pool: None
Sewer: Sewers
Lot Depth: 114 Feet
Lot Frontage: 32 Feet
Acres: < .50
Zoning: Res
Additional Media
- Virtual Tour: https://unbranded.youriguide.com/489_kingscourt_dr_waterloo_on
Rooms
Room details for 489B Kingscourt Drive, Waterloo
| Type | Dimensions | Description |
|---|---|---|
| Foyer Main | 3.80 x 7.60 | |
| Living Main | 15.20 x 10.11 | |
| Dining Main | 8.60 x 10.11 | |
| Breakfast Main | 7.10 x 7.60 | |
| Kitchen Main | 10.20 x 7.60 | |
| Master 2nd | 12.10 x 11.50 | |
| Br 2nd | 11.90 x 8.70 | |
| Br 2nd | 8.11 x 11.50 | |
| Bathroom 2nd | 4.11 x 7.50 | 4 Pc Bath |
| Rec Lower | 14.90 x 22.40 | |
| Bathroom Lower | 7.10 x 7.30 | 3 Pc Bath |
| XXXXXXXX | XXX XX, XXXX |
XXXX XXX XXXX |
$XXX,XXX |
| XXX XX, XXXX |
XXXXXX XXX XXXX |
$XXX,XXX |
| XXXXXXXX XXXX | XXX XX, XXXX | $366,000 XXX XXXX |
| XXXXXXXX XXXXXX | XXX XX, XXXX | $369,900 XXX XXXX |

KidsAbility School
Elementary: HospitalÉÉC Mère-Élisabeth-Bruyère
Elementary: CatholicWinston Churchill Public School
Elementary: PublicSandowne Public School
Elementary: PublicLincoln Heights Public School
Elementary: PublicLester B Pearson PS Public School
Elementary: PublicSt David Catholic Secondary School
Secondary: CatholicKitchener Waterloo Collegiate and Vocational School
Secondary: PublicBluevale Collegiate Institute
Secondary: PublicWaterloo Collegiate Institute
Secondary: PublicResurrection Catholic Secondary School
Secondary: CatholicCameron Heights Collegiate Institute
Secondary: Public

