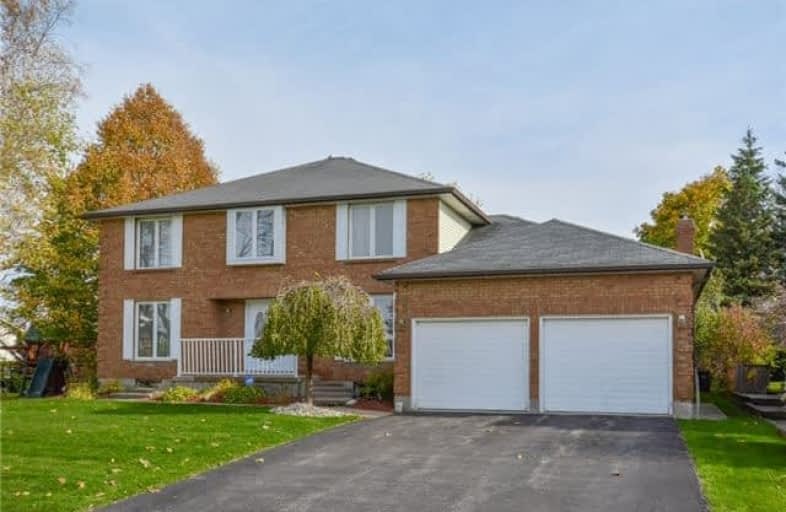
Westvale Public School
Elementary: Public
2.23 km
St Nicholas Catholic Elementary School
Elementary: Catholic
1.80 km
Mary Johnston Public School
Elementary: Public
0.71 km
Centennial (Waterloo) Public School
Elementary: Public
1.39 km
Laurelwood Public School
Elementary: Public
0.81 km
Edna Staebler Public School
Elementary: Public
1.62 km
St David Catholic Secondary School
Secondary: Catholic
3.91 km
Forest Heights Collegiate Institute
Secondary: Public
5.68 km
Kitchener Waterloo Collegiate and Vocational School
Secondary: Public
4.90 km
Waterloo Collegiate Institute
Secondary: Public
3.55 km
Resurrection Catholic Secondary School
Secondary: Catholic
3.10 km
Sir John A Macdonald Secondary School
Secondary: Public
2.24 km


