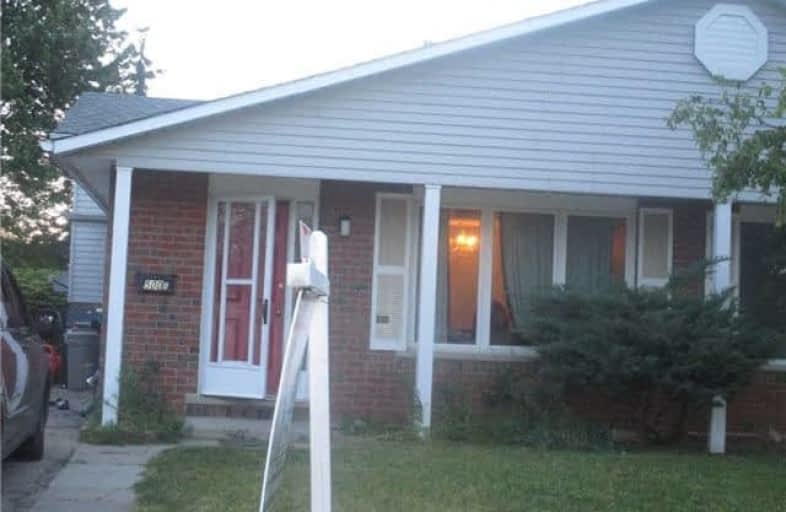Sold on Sep 01, 2017
Note: Property is not currently for sale or for rent.

-
Type: Semi-Detached
-
Style: Backsplit 4
-
Size: 700 sqft
-
Lot Size: 30.56 x 150 Feet
-
Age: 16-30 years
-
Taxes: $2,591 per year
-
Days on Site: 77 Days
-
Added: Sep 07, 2019 (2 months on market)
-
Updated:
-
Last Checked: 2 months ago
-
MLS®#: X3844294
-
Listed By: Century 21 leading edge realty inc., brokerage
Location! Location! Gorgeous 3 Bedroom 4 Level Backsplit Semi Detached House, Nice Kitchen Living Room, Dinning Area, Nice Family Room W/ Fireplace, Big Size 3 Bdrms And Office In The Lower Level, Two Washrms In The House, Big Size Fenced Backyard, Close To All Amenities, Only 5 Minutes From University Of Waterloo, Great Opportunity For First Time Buyers & Investors, Do Not Miss This Great Opportunity!
Extras
All Elfs, All Appliances, Fridge, Stove, Washer & Dryer, Freezer, Dishwasher, All Blinds & Window Covering
Property Details
Facts for 500A Redfox Road, Waterloo
Status
Days on Market: 77
Last Status: Sold
Sold Date: Sep 01, 2017
Closed Date: Sep 22, 2017
Expiry Date: Oct 30, 2017
Sold Price: $297,500
Unavailable Date: Sep 01, 2017
Input Date: Jun 16, 2017
Property
Status: Sale
Property Type: Semi-Detached
Style: Backsplit 4
Size (sq ft): 700
Age: 16-30
Area: Waterloo
Availability Date: August 1, 2017
Assessment Amount: $234,500
Assessment Year: 2017
Inside
Bedrooms: 3
Bedrooms Plus: 3
Bathrooms: 2
Kitchens: 1
Rooms: 7
Den/Family Room: No
Air Conditioning: Central Air
Fireplace: Yes
Laundry Level: Lower
Central Vacuum: N
Washrooms: 2
Utilities
Electricity: Yes
Gas: Yes
Cable: Yes
Telephone: Yes
Building
Basement: Finished
Basement 2: Full
Heat Type: Baseboard
Heat Source: Electric
Exterior: Brick
Exterior: Vinyl Siding
Elevator: N
UFFI: No
Water Supply Type: Unknown
Water Supply: Municipal
Physically Handicapped-Equipped: N
Special Designation: Unknown
Other Structures: Garden Shed
Retirement: N
Parking
Driveway: Private
Garage Type: None
Covered Parking Spaces: 2
Total Parking Spaces: 2
Fees
Tax Year: 2017
Tax Legal Description: Ptlt72Pl1453Cityofwaterloopt158R4023S/T640495*
Taxes: $2,591
Highlights
Feature: Library
Feature: Park
Feature: Public Transit
Feature: School
Land
Cross Street: Daveport/ Kingscourt
Municipality District: Waterloo
Fronting On: West
Pool: None
Sewer: Sewers
Lot Depth: 150 Feet
Lot Frontage: 30.56 Feet
Acres: < .50
Zoning: Residential
Waterfront: None
Rooms
Room details for 500A Redfox Road, Waterloo
| Type | Dimensions | Description |
|---|---|---|
| Rec Main | 5.69 x 6.50 | |
| Living 2nd | 7.16 x 3.28 | Combined W/Dining |
| Kitchen 2nd | 5.49 x 2.29 | Ceramic Floor |
| Bathroom 3rd | - | |
| Master 3rd | 3.56 x 3.71 | Laminate |
| 2nd Br 3rd | 3.56 x 2.79 | Laminate |
| 3rd Br 3rd | 2.60 x 3.79 | Laminate |
| Office Lower | 2.26 x 3.17 | |
| Bathroom Lower | - |
| XXXXXXXX | XXX XX, XXXX |
XXXX XXX XXXX |
$XXX,XXX |
| XXX XX, XXXX |
XXXXXX XXX XXXX |
$XXX,XXX |
| XXXXXXXX XXXX | XXX XX, XXXX | $297,500 XXX XXXX |
| XXXXXXXX XXXXXX | XXX XX, XXXX | $309,900 XXX XXXX |

KidsAbility School
Elementary: HospitalÉÉC Mère-Élisabeth-Bruyère
Elementary: CatholicSandowne Public School
Elementary: PublicLincoln Heights Public School
Elementary: PublicSt Luke Catholic Elementary School
Elementary: CatholicLester B Pearson PS Public School
Elementary: PublicSt David Catholic Secondary School
Secondary: CatholicKitchener Waterloo Collegiate and Vocational School
Secondary: PublicBluevale Collegiate Institute
Secondary: PublicWaterloo Collegiate Institute
Secondary: PublicResurrection Catholic Secondary School
Secondary: CatholicCameron Heights Collegiate Institute
Secondary: Public

