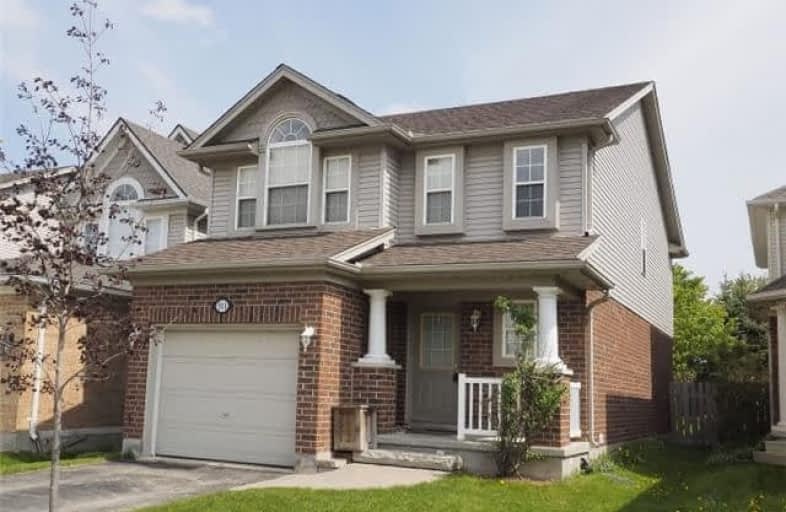Sold on Jun 25, 2018
Note: Property is not currently for sale or for rent.

-
Type: Detached
-
Style: 2-Storey
-
Lot Size: 30.18 x 137 Feet
-
Age: No Data
-
Taxes: $3,895 per year
-
Days on Site: 69 Days
-
Added: Sep 07, 2019 (2 months on market)
-
Updated:
-
Last Checked: 2 months ago
-
MLS®#: X4099415
-
Listed By: Royal lepage exceptional real estate services, brokerage
Great Opportunity To Acquire A Home In The Heart Of Waterloo's Most Desirable Neighborhood Community Of Laurelwood. Walking Distance To Highly Recognized School, Close To Laurel The Oversized Deck. Master Rm Has Cathedral Ceiling. Inside Entry From Garage. Close To Shopping Malls, Ymca & Library, Parks & Playgrounds, Universities
Extras
All Elfs, Washer/ Dryer, Fridge, Stove (03/16), Dishwasher (12/15), Hood-Fan, Microwave, Water Softener, Window Blinds, Backyard Shed, Hot Water Tank Rental, Sum Pump In Bsmt. House Built In 2000, Roof (Aug 2016), Furnace (June 2011).
Property Details
Facts for 511 Thornview Place, Waterloo
Status
Days on Market: 69
Last Status: Sold
Sold Date: Jun 25, 2018
Closed Date: Jul 31, 2018
Expiry Date: Aug 31, 2018
Sold Price: $530,000
Unavailable Date: Jun 25, 2018
Input Date: Apr 17, 2018
Property
Status: Sale
Property Type: Detached
Style: 2-Storey
Area: Waterloo
Availability Date: 30-60 Days
Inside
Bedrooms: 3
Bathrooms: 4
Kitchens: 1
Rooms: 6
Den/Family Room: No
Air Conditioning: Central Air
Fireplace: Yes
Laundry Level: Lower
Washrooms: 4
Building
Basement: Finished
Heat Type: Forced Air
Heat Source: Gas
Exterior: Brick Front
Elevator: N
Water Supply: Municipal
Special Designation: Unknown
Parking
Driveway: Private
Garage Spaces: 1
Garage Type: Attached
Covered Parking Spaces: 2
Total Parking Spaces: 3
Fees
Tax Year: 2018
Tax Legal Description: Plan 58 M 116 Pt Blk 10Rp58R11986Pt56+46
Taxes: $3,895
Land
Cross Street: Erbsville Rd / Laure
Municipality District: Waterloo
Fronting On: South
Pool: None
Sewer: Sewers
Lot Depth: 137 Feet
Lot Frontage: 30.18 Feet
Additional Media
- Virtual Tour: http://www.virtualproperties.ca/w9464/index2.php
Rooms
Room details for 511 Thornview Place, Waterloo
| Type | Dimensions | Description |
|---|---|---|
| Living Main | 2.96 x 4.92 | Hardwood Floor |
| Dining Main | 2.80 x 3.22 | Hardwood Floor, W/O To Patio |
| Kitchen Main | 2.81 x 3.37 | Ceramic Floor |
| Master 2nd | 4.16 x 5.27 | Broadloom, W/I Closet, 4 Pc Ensuite |
| 2nd Br 2nd | 3.20 x 3.78 | Broadloom, Closet |
| 3rd Br 2nd | 2.99 x 3.20 | Broadloom, Closet |
| Bathroom Main | - | 2 Pc Bath |
| Bathroom 2nd | - | 4 Pc Bath |
| Bathroom 2nd | - | 4 Pc Bath |
| Bathroom Bsmt | - | 2 Pc Bath |
| XXXXXXXX | XXX XX, XXXX |
XXXX XXX XXXX |
$XXX,XXX |
| XXX XX, XXXX |
XXXXXX XXX XXXX |
$XXX,XXX | |
| XXXXXXXX | XXX XX, XXXX |
XXXXXX XXX XXXX |
$X,XXX |
| XXX XX, XXXX |
XXXXXX XXX XXXX |
$X,XXX | |
| XXXXXXXX | XXX XX, XXXX |
XXXXXXXX XXX XXXX |
|
| XXX XX, XXXX |
XXXXXX XXX XXXX |
$XXX,XXX |
| XXXXXXXX XXXX | XXX XX, XXXX | $530,000 XXX XXXX |
| XXXXXXXX XXXXXX | XXX XX, XXXX | $549,900 XXX XXXX |
| XXXXXXXX XXXXXX | XXX XX, XXXX | $1,850 XXX XXXX |
| XXXXXXXX XXXXXX | XXX XX, XXXX | $1,850 XXX XXXX |
| XXXXXXXX XXXXXXXX | XXX XX, XXXX | XXX XXXX |
| XXXXXXXX XXXXXX | XXX XX, XXXX | $599,900 XXX XXXX |

Vista Hills Public School
Elementary: PublicSt Nicholas Catholic Elementary School
Elementary: CatholicAbraham Erb Public School
Elementary: PublicMary Johnston Public School
Elementary: PublicLaurelwood Public School
Elementary: PublicEdna Staebler Public School
Elementary: PublicSt David Catholic Secondary School
Secondary: CatholicForest Heights Collegiate Institute
Secondary: PublicKitchener Waterloo Collegiate and Vocational School
Secondary: PublicWaterloo Collegiate Institute
Secondary: PublicResurrection Catholic Secondary School
Secondary: CatholicSir John A Macdonald Secondary School
Secondary: Public- 2 bath
- 3 bed
- 1100 sqft
378B Cornerbrook Place, Waterloo, Ontario • N2V 1M3 • Waterloo



