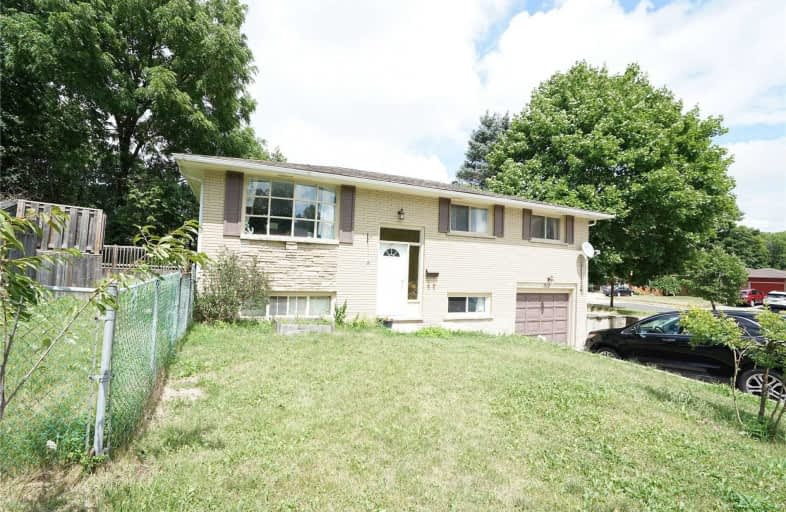
Winston Churchill Public School
Elementary: Public
1.97 km
Cedarbrae Public School
Elementary: Public
0.61 km
Sir Edgar Bauer Catholic Elementary School
Elementary: Catholic
0.41 km
N A MacEachern Public School
Elementary: Public
0.28 km
Northlake Woods Public School
Elementary: Public
0.96 km
Laurelwood Public School
Elementary: Public
2.76 km
St David Catholic Secondary School
Secondary: Catholic
2.43 km
Kitchener Waterloo Collegiate and Vocational School
Secondary: Public
5.47 km
Bluevale Collegiate Institute
Secondary: Public
4.93 km
Waterloo Collegiate Institute
Secondary: Public
2.52 km
Resurrection Catholic Secondary School
Secondary: Catholic
5.48 km
Sir John A Macdonald Secondary School
Secondary: Public
3.54 km



