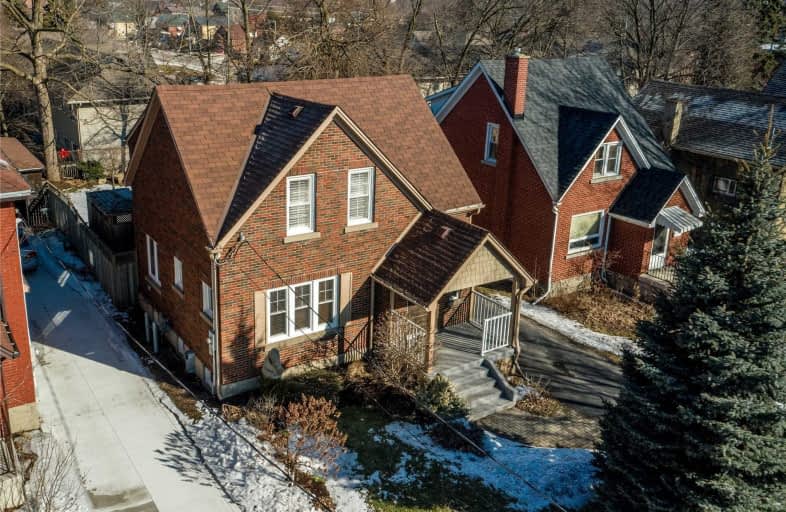
Courtland Avenue Public School
Elementary: Public
0.60 km
St Bernadette Catholic Elementary School
Elementary: Catholic
0.46 km
Queen Elizabeth Public School
Elementary: Public
0.90 km
Suddaby Public School
Elementary: Public
1.73 km
J F Carmichael Public School
Elementary: Public
1.14 km
Forest Hill Public School
Elementary: Public
1.80 km
Forest Heights Collegiate Institute
Secondary: Public
2.91 km
Kitchener Waterloo Collegiate and Vocational School
Secondary: Public
2.45 km
Bluevale Collegiate Institute
Secondary: Public
4.20 km
Eastwood Collegiate Institute
Secondary: Public
2.39 km
St Mary's High School
Secondary: Catholic
2.67 km
Cameron Heights Collegiate Institute
Secondary: Public
1.03 km



