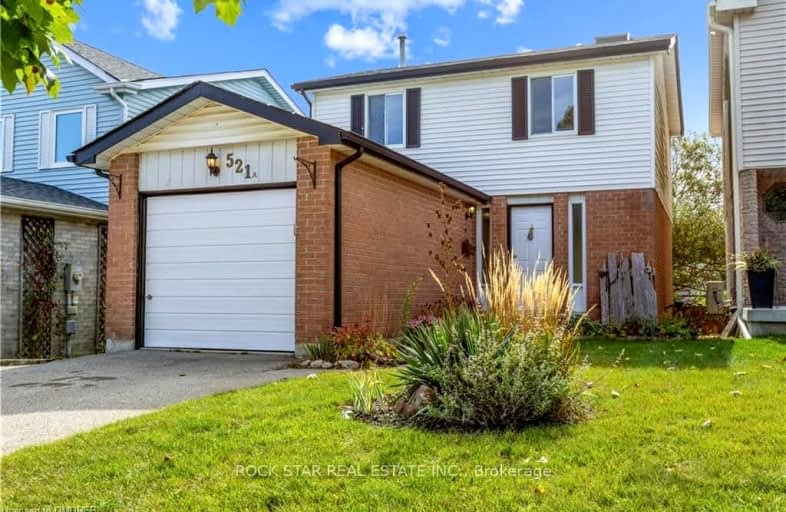Somewhat Walkable
- Some errands can be accomplished on foot.
53
/100
Good Transit
- Some errands can be accomplished by public transportation.
53
/100
Bikeable
- Some errands can be accomplished on bike.
60
/100

Holy Rosary Catholic Elementary School
Elementary: Catholic
0.22 km
Westvale Public School
Elementary: Public
0.37 km
Keatsway Public School
Elementary: Public
1.94 km
Mary Johnston Public School
Elementary: Public
1.72 km
Centennial (Waterloo) Public School
Elementary: Public
1.89 km
Sandhills Public School
Elementary: Public
1.61 km
St David Catholic Secondary School
Secondary: Catholic
4.94 km
Forest Heights Collegiate Institute
Secondary: Public
3.41 km
Kitchener Waterloo Collegiate and Vocational School
Secondary: Public
4.00 km
Waterloo Collegiate Institute
Secondary: Public
4.43 km
Resurrection Catholic Secondary School
Secondary: Catholic
0.80 km
Sir John A Macdonald Secondary School
Secondary: Public
4.36 km
-
Westvale Park
Westvale Dr, Waterloo ON 0.58km -
Resurrection Park
0.79km -
Community Trail Playground
0.93km
-
TD Bank Financial Group
320 the Boardwalk (University Ave), Waterloo ON N2T 0A6 0.81km -
RBC Royal Bank
420 Erb St W, Waterloo ON N2L 6H6 1.07km -
Scotiabank
911 10th St W (Fischer-Hallman & Erb), Waterloo ON N2L 2X3 1.1km














