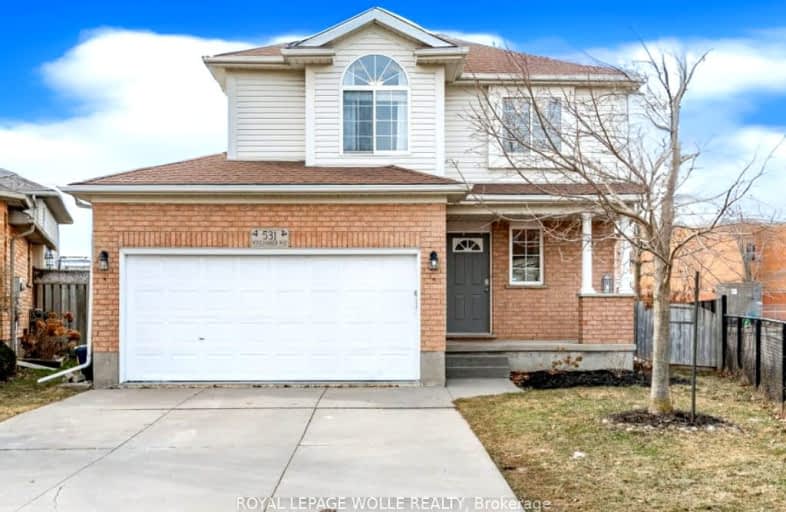Car-Dependent
- Most errands require a car.
31
/100
Some Transit
- Most errands require a car.
41
/100
Bikeable
- Some errands can be accomplished on bike.
55
/100

KidsAbility School
Elementary: Hospital
1.38 km
Lexington Public School
Elementary: Public
0.90 km
Sandowne Public School
Elementary: Public
1.64 km
Millen Woods Public School
Elementary: Public
0.77 km
St Luke Catholic Elementary School
Elementary: Catholic
0.33 km
Lester B Pearson PS Public School
Elementary: Public
0.13 km
Rosemount - U Turn School
Secondary: Public
6.25 km
St David Catholic Secondary School
Secondary: Catholic
3.14 km
Kitchener Waterloo Collegiate and Vocational School
Secondary: Public
5.67 km
Bluevale Collegiate Institute
Secondary: Public
3.52 km
Waterloo Collegiate Institute
Secondary: Public
3.63 km
Cameron Heights Collegiate Institute
Secondary: Public
7.13 km
-
Dunvegan Park
Waterloo ON 1.55km -
Northfield Pond
Frobisher Drive, Waterloo ON 1.72km -
Hillside Park
Columbia and Marsland, Ontario 2.6km
-
TD Bank Financial Group
550 King St N (at Conestoga Mall), Waterloo ON N2L 5W6 2.06km -
CIBC
560 King St E, Gananoque ON K7G 1H2 2.17km -
TD Bank Financial Group
68 University Ave E (at Weber St), Waterloo ON N2J 2V8 3.38km







