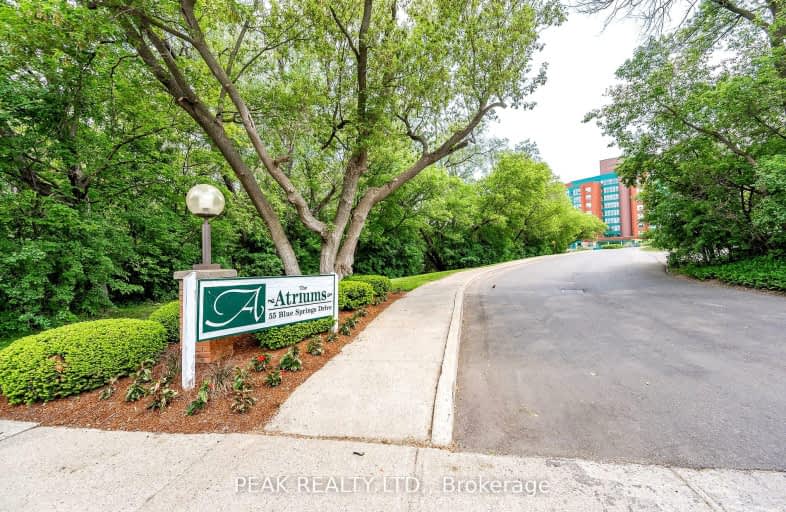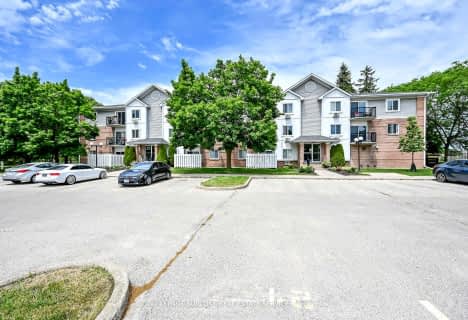Somewhat Walkable
- Some errands can be accomplished on foot.
Good Transit
- Some errands can be accomplished by public transportation.
Very Bikeable
- Most errands can be accomplished on bike.

KidsAbility School
Elementary: HospitalÉÉC Mère-Élisabeth-Bruyère
Elementary: CatholicWinston Churchill Public School
Elementary: PublicSandowne Public School
Elementary: PublicLincoln Heights Public School
Elementary: PublicMacGregor Public School
Elementary: PublicSt David Catholic Secondary School
Secondary: CatholicKitchener Waterloo Collegiate and Vocational School
Secondary: PublicBluevale Collegiate Institute
Secondary: PublicWaterloo Collegiate Institute
Secondary: PublicResurrection Catholic Secondary School
Secondary: CatholicCameron Heights Collegiate Institute
Secondary: Public-
Hillside Park
Columbia and Marsland, Ontario 0.53km -
Willowdale Park
135 University Ave E (Carter ave), Waterloo ON 1.06km -
Sugar Bush Park
Waterloo ON 1.3km
-
HODL Bitcoin ATM - Lucky Super Convenience
363 King St N, Waterloo ON N2J 2Z4 0.66km -
CIBC
68 University Ave, Kingston ON K7L 3N9 0.99km -
TD Bank Financial Group
68 University Ave E (at Weber St), Waterloo ON N2J 2V8 0.99km
For Sale
More about this building
View 55 Blue Springs Drive, Waterloo- 2 bath
- 2 bed
- 900 sqft
215-251 Northfield Drive East, Waterloo, Ontario • N2K 0G9 • Waterloo
- 2 bath
- 2 bed
- 1000 sqft
Ph3-55 Blue Springs Drive North, Waterloo, Ontario • N2J 4T3 • Waterloo
- 2 bath
- 2 bed
- 800 sqft
322-251 Northfield Drive East, Waterloo, Ontario • N2K 0G9 • Waterloo
- 1 bath
- 2 bed
- 1000 sqft
607-58 Bridgeport Road East, Waterloo, Ontario • N2J 4H5 • Waterloo














