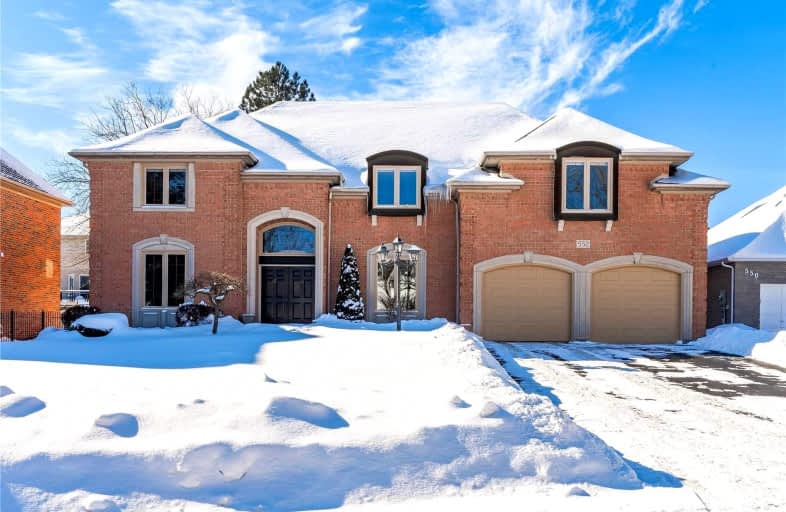
Holy Rosary Catholic Elementary School
Elementary: Catholic
1.42 km
Westvale Public School
Elementary: Public
1.12 km
Mary Johnston Public School
Elementary: Public
0.59 km
Centennial (Waterloo) Public School
Elementary: Public
1.51 km
Laurelwood Public School
Elementary: Public
1.83 km
Edna Staebler Public School
Elementary: Public
0.83 km
St David Catholic Secondary School
Secondary: Catholic
4.61 km
Forest Heights Collegiate Institute
Secondary: Public
4.80 km
Kitchener Waterloo Collegiate and Vocational School
Secondary: Public
4.74 km
Waterloo Collegiate Institute
Secondary: Public
4.17 km
Resurrection Catholic Secondary School
Secondary: Catholic
2.17 km
Sir John A Macdonald Secondary School
Secondary: Public
2.96 km





