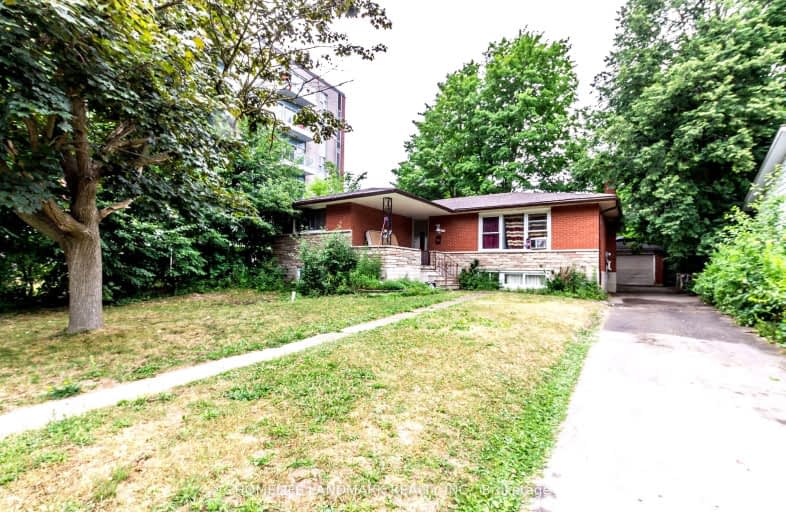Very Walkable
- Most errands can be accomplished on foot.
72
/100
Good Transit
- Some errands can be accomplished by public transportation.
64
/100
Very Bikeable
- Most errands can be accomplished on bike.
75
/100

KidsAbility School
Elementary: Hospital
2.25 km
Winston Churchill Public School
Elementary: Public
0.45 km
Our Lady of Lourdes Catholic Elementary School
Elementary: Catholic
2.55 km
Cedarbrae Public School
Elementary: Public
1.50 km
Sir Edgar Bauer Catholic Elementary School
Elementary: Catholic
1.96 km
MacGregor Public School
Elementary: Public
1.43 km
St David Catholic Secondary School
Secondary: Catholic
0.49 km
Forest Heights Collegiate Institute
Secondary: Public
6.34 km
Kitchener Waterloo Collegiate and Vocational School
Secondary: Public
3.55 km
Bluevale Collegiate Institute
Secondary: Public
2.84 km
Waterloo Collegiate Institute
Secondary: Public
0.42 km
Resurrection Catholic Secondary School
Secondary: Catholic
4.65 km
-
Heasley Park
Waterloo ON 1.2km -
Hillside Park
Columbia and Marsland, Ontario 1.43km -
Waterloo Park
100 Westmount Rd N, Waterloo ON N2J 4A8 2.08km
-
BMO Bank of Montreal
255 King St N (at Hickory St W), Waterloo ON N2J 4V2 0.81km -
Scotiabank
256 King St N, Waterloo ON N2J 2Y9 0.94km -
TD Bank Financial Group
468 Albert St, Waterloo ON N2L 3V4 1.09km


