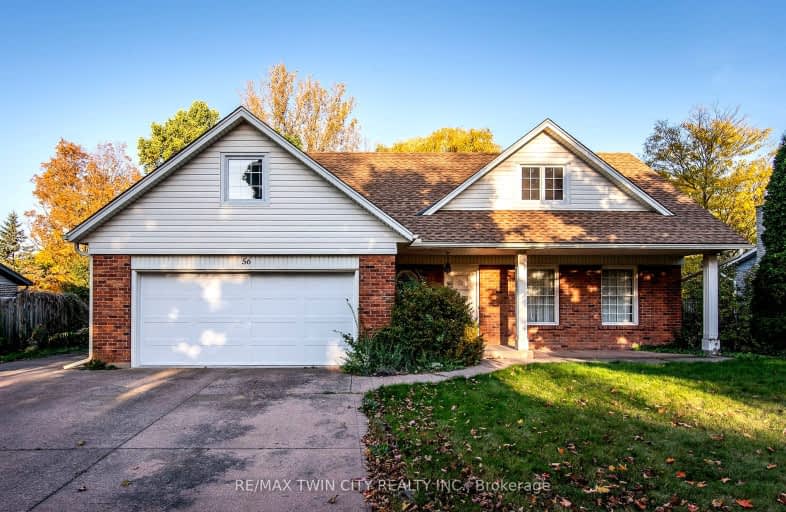Somewhat Walkable
- Some errands can be accomplished on foot.
51
/100
Some Transit
- Most errands require a car.
48
/100
Very Bikeable
- Most errands can be accomplished on bike.
84
/100

Holy Rosary Catholic Elementary School
Elementary: Catholic
0.68 km
Westvale Public School
Elementary: Public
1.15 km
Keatsway Public School
Elementary: Public
1.15 km
St Dominic Savio Catholic Elementary School
Elementary: Catholic
1.87 km
Centennial (Waterloo) Public School
Elementary: Public
1.27 km
Empire Public School
Elementary: Public
1.31 km
St David Catholic Secondary School
Secondary: Catholic
4.11 km
Forest Heights Collegiate Institute
Secondary: Public
3.41 km
Kitchener Waterloo Collegiate and Vocational School
Secondary: Public
3.21 km
Waterloo Collegiate Institute
Secondary: Public
3.59 km
Resurrection Catholic Secondary School
Secondary: Catholic
0.98 km
Sir John A Macdonald Secondary School
Secondary: Public
4.46 km
-
Westvale Park
Westvale Dr, Waterloo ON 1.16km -
Countrystone Park
Ontario 1.41km -
Regency Park
Fisher Hallman Rd N (Roxton Dr.), Waterloo ON 1.58km
-
RBC Royal Bank
420 Erb St W, Waterloo ON N2L 6H6 0.52km -
TD Bank Financial Group
460 Erb St W (Fischer Hallan), Waterloo ON N2T 1N5 0.74km -
President's Choice Financial ATM
450 Erb St W, Waterloo ON N2T 1H4 0.74km



