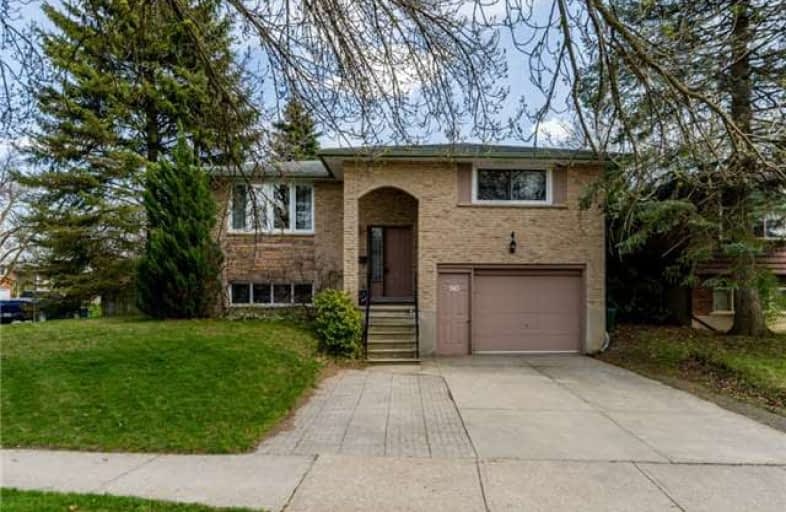Sold on May 17, 2018
Note: Property is not currently for sale or for rent.

-
Type: Detached
-
Style: Bungalow-Raised
-
Lot Size: 61.99 x 0
-
Age: 31-50 years
-
Taxes: $3,480 per year
-
Days on Site: 6 Days
-
Added: Dec 19, 2024 (6 days on market)
-
Updated:
-
Last Checked: 2 months ago
-
MLS®#: X11196798
-
Listed By: Zahnd team real estate advisors inc
The all brick exterior and extra wide driveway makes this home stand out on the street. Open the front door into a large foyer with a coat closet and space for a bench. Take a few steps up the staircase into the kitchen that overlooks the beautiful large backyard. The dining room is located just steps from the kitchen and is large enough to accommodate a number of guests and complete with hardwood floors. Walk through the double doors and into the sun room to enjoy a coffee while reading your newspaper during the spring months. Also, find a welcoming living room on the main floor. Complete with lots of space for furniture, it makes a great spot to relax, or spend time with loved ones in. The basement is a spacious area waiting for the next owner's finishing touches. It has easy access to the garage and an additional bedroom. Enjoy the fenced backyard throughout the warm months of the year. There is a patio with room for a patio furniture set, as well as barbeque. Quick Facts: Detached raised bungalow 3 + 1 bedrooms Attached garage Fenced yard Natural gas forced air heating Water Heater (2013) and softener owned Great afternoon sun Wood burning fireplace Concrete driveway that fits 3 cars wide Location Facts: Easy access to expressway and LRT station via Northfield Walking/biking trail that connects to Albert McCormick arena Two blocks from Laurel Creek Conservation Area One minute walk to MacEachern Public School (has french immersion)
Property Details
Facts for 565 Rolling Hills Drive, Waterloo
Status
Days on Market: 6
Last Status: Sold
Sold Date: May 17, 2018
Closed Date: Jul 20, 2018
Expiry Date: Aug 31, 2018
Sold Price: $399,900
Unavailable Date: May 17, 2018
Input Date: May 11, 2018
Prior LSC: Sold
Property
Status: Sale
Property Type: Detached
Style: Bungalow-Raised
Age: 31-50
Area: Waterloo
Availability Date: Immediate
Assessment Amount: $314,000
Assessment Year: 2018
Inside
Bedrooms: 3
Bedrooms Plus: 1
Bathrooms: 2
Kitchens: 1
Rooms: 7
Air Conditioning: Central Air
Fireplace: Yes
Washrooms: 2
Building
Basement: Finished
Basement 2: Full
Heat Type: Forced Air
Heat Source: Gas
Exterior: Brick
Elevator: N
Green Verification Status: N
Water Supply: Municipal
Special Designation: Unknown
Parking
Driveway: Other
Garage Spaces: 1
Garage Type: Attached
Covered Parking Spaces: 3
Total Parking Spaces: 4
Fees
Tax Year: 2017
Tax Legal Description: LT 36 PL 1328 CITY OF WATERLOO; S/T 451862; WATERLOO
Taxes: $3,480
Land
Cross Street: Havelock Drive
Municipality District: Waterloo
Parcel Number: 222660159
Pool: None
Sewer: Sewers
Lot Frontage: 61.99
Acres: < .50
Zoning: RES
Rooms
Room details for 565 Rolling Hills Drive, Waterloo
| Type | Dimensions | Description |
|---|---|---|
| Kitchen Main | 3.47 x 4.87 | |
| Prim Bdrm Main | 3.04 x 4.06 | |
| Br Main | 3.07 x 3.40 | |
| Living Main | 4.39 x 4.87 | |
| Br Main | 2.69 x 3.07 | |
| Other Main | 2.74 x 4.08 | |
| Bathroom Main | - | |
| Rec Bsmt | 4.11 x 7.01 | |
| Br Bsmt | 2.56 x 4.36 | |
| Bathroom Bsmt | - |
| XXXXXXXX | XXX XX, XXXX |
XXXX XXX XXXX |
$XXX,XXX |
| XXX XX, XXXX |
XXXXXX XXX XXXX |
$XXX,XXX |
| XXXXXXXX XXXX | XXX XX, XXXX | $399,900 XXX XXXX |
| XXXXXXXX XXXXXX | XXX XX, XXXX | $399,900 XXX XXXX |

Winston Churchill Public School
Elementary: PublicCedarbrae Public School
Elementary: PublicSir Edgar Bauer Catholic Elementary School
Elementary: CatholicN A MacEachern Public School
Elementary: PublicNorthlake Woods Public School
Elementary: PublicLaurelwood Public School
Elementary: PublicSt David Catholic Secondary School
Secondary: CatholicKitchener Waterloo Collegiate and Vocational School
Secondary: PublicBluevale Collegiate Institute
Secondary: PublicWaterloo Collegiate Institute
Secondary: PublicResurrection Catholic Secondary School
Secondary: CatholicSir John A Macdonald Secondary School
Secondary: Public