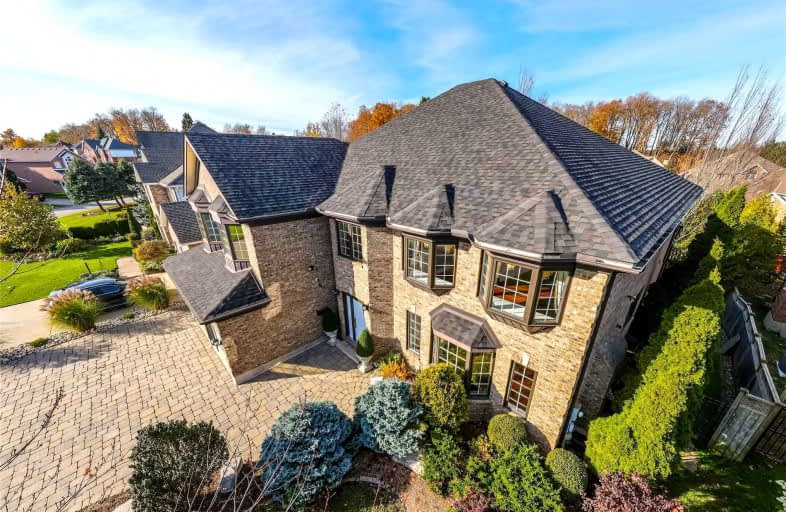
Vista Hills Public School
Elementary: Public
1.62 km
Westvale Public School
Elementary: Public
1.89 km
St Nicholas Catholic Elementary School
Elementary: Catholic
1.89 km
Mary Johnston Public School
Elementary: Public
0.69 km
Laurelwood Public School
Elementary: Public
1.08 km
Edna Staebler Public School
Elementary: Public
0.99 km
St David Catholic Secondary School
Secondary: Catholic
4.50 km
Forest Heights Collegiate Institute
Secondary: Public
5.55 km
Kitchener Waterloo Collegiate and Vocational School
Secondary: Public
5.18 km
Waterloo Collegiate Institute
Secondary: Public
4.12 km
Resurrection Catholic Secondary School
Secondary: Catholic
2.92 km
Sir John A Macdonald Secondary School
Secondary: Public
2.21 km





