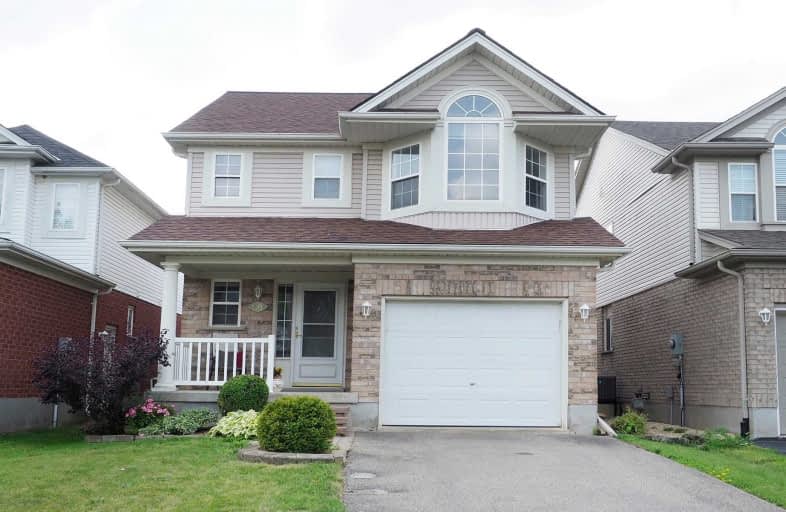Sold on Aug 01, 2019
Note: Property is not currently for sale or for rent.

-
Type: Detached
-
Style: 2-Storey
-
Size: 1500 sqft
-
Lot Size: 30.23 x 105.31 Feet
-
Age: 16-30 years
-
Taxes: $3,689 per year
-
Days on Site: 2 Days
-
Added: Sep 23, 2019 (2 days on market)
-
Updated:
-
Last Checked: 1 month ago
-
MLS®#: X4532635
-
Listed By: Royal lepage burloak real estate services, brokerage
This House Is Located In A Sought After Family, Residential Area. Original Owner. Open Concept Kitchen, Living Room And Dining Room. Vaulted Ceilings In Living Room, Gas Fireplace. Patio Walk-Out To Deck. Bonus - Immediately Available To Move In Before School Starts.
Extras
Inclusions: Fridge, Stove, Dishwasher, Washer, All Electrical Light Fixtures, Water Softener, Attached Schedule "B" & Legal Description.
Property Details
Facts for 571 Bonavista Drive, Waterloo
Status
Days on Market: 2
Last Status: Sold
Sold Date: Aug 01, 2019
Closed Date: Aug 14, 2019
Expiry Date: Nov 30, 2019
Sold Price: $525,000
Unavailable Date: Aug 01, 2019
Input Date: Jul 30, 2019
Prior LSC: Listing with no contract changes
Property
Status: Sale
Property Type: Detached
Style: 2-Storey
Size (sq ft): 1500
Age: 16-30
Area: Waterloo
Availability Date: Immediate
Assessment Amount: $339,250
Assessment Year: 2016
Inside
Bedrooms: 3
Bathrooms: 2
Kitchens: 1
Rooms: 6
Den/Family Room: No
Air Conditioning: Central Air
Fireplace: Yes
Laundry Level: Lower
Central Vacuum: N
Washrooms: 2
Building
Basement: Full
Basement 2: Unfinished
Heat Type: Forced Air
Heat Source: Gas
Exterior: Brick
Exterior: Vinyl Siding
Water Supply: Municipal
Special Designation: Unknown
Parking
Driveway: Front Yard
Garage Spaces: 1
Garage Type: Attached
Covered Parking Spaces: 2
Total Parking Spaces: 3
Fees
Tax Year: 2019
Tax Legal Description: Lot 36, Plan 58M43, S/T Ease Lt12853; See Attached
Taxes: $3,689
Highlights
Feature: Golf
Feature: Grnbelt/Conserv
Feature: Park
Feature: Public Transit
Feature: Rec Centre
Feature: School
Land
Cross Street: Eastbridge Blvd To B
Municipality District: Waterloo
Fronting On: South
Parcel Number: 22707581
Pool: None
Sewer: Sewers
Lot Depth: 105.31 Feet
Lot Frontage: 30.23 Feet
Rooms
Room details for 571 Bonavista Drive, Waterloo
| Type | Dimensions | Description |
|---|---|---|
| Rec Bsmt | 2.48 x 2.74 | |
| Kitchen 2nd | 3.05 x 3.35 | |
| Living 2nd | 4.57 x 5.18 | |
| Dining 2nd | 2.13 x 3.35 | |
| Bathroom 2nd | - | 2 Pc Bath |
| Foyer 2nd | - | |
| Br 3rd | 3.35 x 5.18 | |
| 2nd Br 3rd | 3.35 x 3.96 | |
| 3rd Br 3rd | 2.43 x 3.96 | |
| Bathroom 3rd | - | 4 Pc Bath |
| XXXXXXXX | XXX XX, XXXX |
XXXX XXX XXXX |
$XXX,XXX |
| XXX XX, XXXX |
XXXXXX XXX XXXX |
$XXX,XXX |
| XXXXXXXX XXXX | XXX XX, XXXX | $525,000 XXX XXXX |
| XXXXXXXX XXXXXX | XXX XX, XXXX | $514,900 XXX XXXX |

Lexington Public School
Elementary: PublicSandowne Public School
Elementary: PublicMillen Woods Public School
Elementary: PublicSt Matthew Catholic Elementary School
Elementary: CatholicSt Luke Catholic Elementary School
Elementary: CatholicLester B Pearson PS Public School
Elementary: PublicRosemount - U Turn School
Secondary: PublicSt David Catholic Secondary School
Secondary: CatholicKitchener Waterloo Collegiate and Vocational School
Secondary: PublicBluevale Collegiate Institute
Secondary: PublicWaterloo Collegiate Institute
Secondary: PublicCameron Heights Collegiate Institute
Secondary: Public

