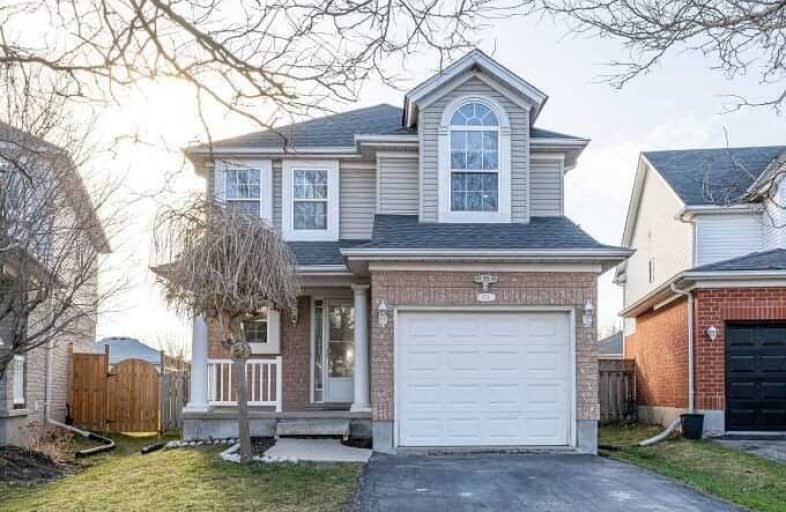
Lexington Public School
Elementary: Public
0.71 km
Sandowne Public School
Elementary: Public
1.73 km
Millen Woods Public School
Elementary: Public
0.74 km
St Matthew Catholic Elementary School
Elementary: Catholic
1.43 km
St Luke Catholic Elementary School
Elementary: Catholic
0.38 km
Lester B Pearson PS Public School
Elementary: Public
0.40 km
Rosemount - U Turn School
Secondary: Public
6.12 km
St David Catholic Secondary School
Secondary: Catholic
3.37 km
Kitchener Waterloo Collegiate and Vocational School
Secondary: Public
5.75 km
Bluevale Collegiate Institute
Secondary: Public
3.55 km
Waterloo Collegiate Institute
Secondary: Public
3.84 km
Cameron Heights Collegiate Institute
Secondary: Public
7.10 km




