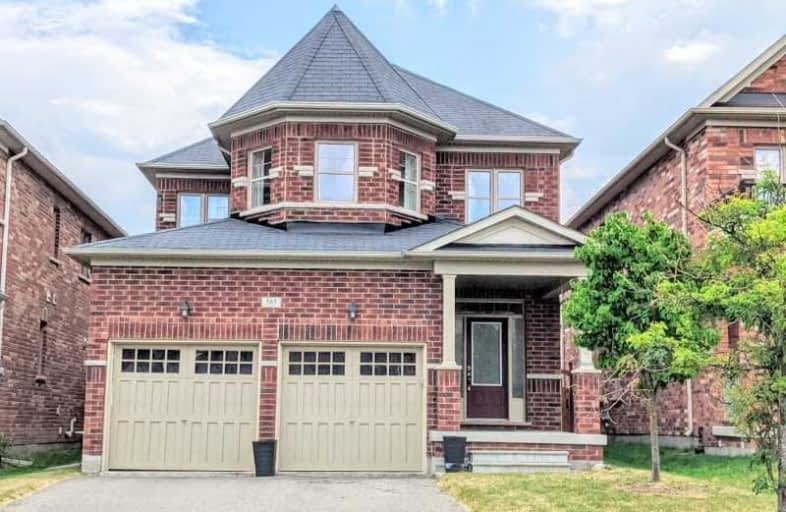Sold on Aug 03, 2020
Note: Property is not currently for sale or for rent.

-
Type: Detached
-
Style: 2-Storey
-
Lot Size: 36.09 x 104.99 Feet
-
Age: No Data
-
Taxes: $5,317 per year
-
Days on Site: 20 Days
-
Added: Jul 14, 2020 (2 weeks on market)
-
Updated:
-
Last Checked: 2 months ago
-
MLS®#: X4829654
-
Listed By: Landpower real estate ltd., brokerage
Cozy Family Home In Waterloo West End. Plenty Of Main Floor Living Space, Kitchen Featuring Centre Island, S/S Appliances, Backsplash, & Dine-In Breakfast Area. Original Oak Stairs, Spacious Bedrooms, Master W/ 5 Pc Ensuite. Minutes To Highway, Universities, Farmers' Market, & More. Quiet Neighbourhood Adjacent To Conservation Area And Lots Of Green Space! Don't Miss!
Extras
S/S Fridge, Stove, & B/I Dishwasher. Hood Fan, Washer & Dryer, Gdo & Remote. All Elfs, All Window Coverings. Furnace (2019) And Hwt Are Rental.
Property Details
Facts for 585 Pinery Trail, Waterloo
Status
Days on Market: 20
Last Status: Sold
Sold Date: Aug 03, 2020
Closed Date: Oct 15, 2020
Expiry Date: Nov 13, 2020
Sold Price: $748,000
Unavailable Date: Aug 03, 2020
Input Date: Jul 14, 2020
Prior LSC: Listing with no contract changes
Property
Status: Sale
Property Type: Detached
Style: 2-Storey
Area: Waterloo
Inside
Bedrooms: 4
Bathrooms: 3
Kitchens: 1
Rooms: 9
Den/Family Room: Yes
Air Conditioning: Central Air
Fireplace: Yes
Washrooms: 3
Building
Basement: Full
Heat Type: Forced Air
Heat Source: Gas
Exterior: Brick
Water Supply: Municipal
Special Designation: Unknown
Parking
Driveway: Available
Garage Spaces: 2
Garage Type: Built-In
Covered Parking Spaces: 2
Total Parking Spaces: 4
Fees
Tax Year: 2020
Tax Legal Description: Lot 100, Plan 58M-412, Waterloo
Taxes: $5,317
Highlights
Feature: Grnbelt/Cons
Feature: Park
Feature: Place Of Worship
Land
Cross Street: Conservation / Ridea
Municipality District: Waterloo
Fronting On: South
Pool: None
Sewer: Sewers
Lot Depth: 104.99 Feet
Lot Frontage: 36.09 Feet
Rooms
Room details for 585 Pinery Trail, Waterloo
| Type | Dimensions | Description |
|---|---|---|
| Living Main | 4.35 x 4.90 | Hardwood Floor |
| Kitchen Main | 2.89 x 4.44 | Ceramic Floor, Stainless Steel Appl, Centre Island |
| Breakfast Main | 1.78 x 3.72 | Hardwood Floor, W/O To Garden |
| Family Main | 3.35 x 4.84 | Hardwood Floor, Fireplace |
| Master 2nd | 3.65 x 4.84 | Broadloom, 5 Pc Ensuite |
| 2nd Br 2nd | 3.00 x 3.64 | Broadloom, Closet |
| 3rd Br 2nd | 2.99 x 4.27 | Broadloom, Closet |
| 4th Br 2nd | 2.84 x 4.24 | Broadloom, Closet |
| Laundry Main | 1.77 x 2.43 | Broadloom, Closet |
| XXXXXXXX | XXX XX, XXXX |
XXXX XXX XXXX |
$XXX,XXX |
| XXX XX, XXXX |
XXXXXX XXX XXXX |
$XXX,XXX |
| XXXXXXXX XXXX | XXX XX, XXXX | $748,000 XXX XXXX |
| XXXXXXXX XXXXXX | XXX XX, XXXX | $769,900 XXX XXXX |

Sir Edgar Bauer Catholic Elementary School
Elementary: CatholicN A MacEachern Public School
Elementary: PublicNorthlake Woods Public School
Elementary: PublicSt Nicholas Catholic Elementary School
Elementary: CatholicAbraham Erb Public School
Elementary: PublicLaurelwood Public School
Elementary: PublicSt David Catholic Secondary School
Secondary: CatholicKitchener Waterloo Collegiate and Vocational School
Secondary: PublicBluevale Collegiate Institute
Secondary: PublicWaterloo Collegiate Institute
Secondary: PublicResurrection Catholic Secondary School
Secondary: CatholicSir John A Macdonald Secondary School
Secondary: Public

