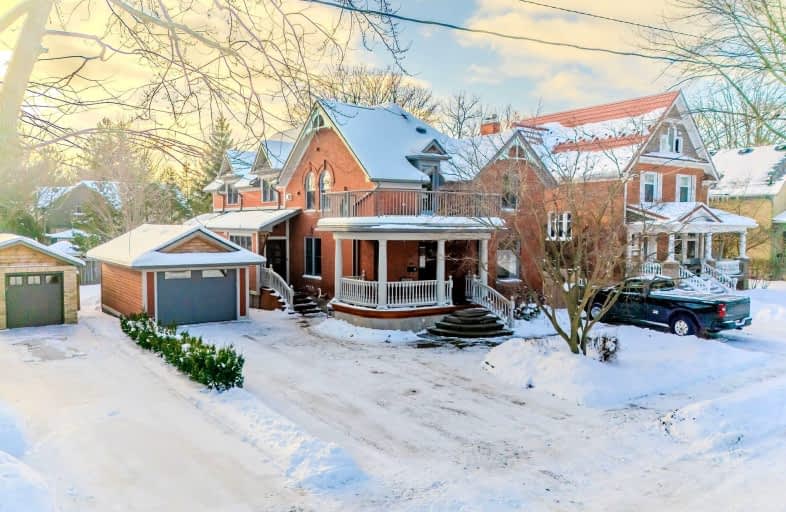Very Walkable
- Most errands can be accomplished on foot.
88
/100
Good Transit
- Some errands can be accomplished by public transportation.
60
/100
Biker's Paradise
- Daily errands do not require a car.
96
/100

Our Lady of Lourdes Catholic Elementary School
Elementary: Catholic
0.29 km
Westmount Public School
Elementary: Public
1.26 km
A R Kaufman Public School
Elementary: Public
1.98 km
MacGregor Public School
Elementary: Public
1.13 km
Elizabeth Ziegler Public School
Elementary: Public
1.32 km
Empire Public School
Elementary: Public
0.78 km
St David Catholic Secondary School
Secondary: Catholic
2.64 km
Forest Heights Collegiate Institute
Secondary: Public
3.90 km
Kitchener Waterloo Collegiate and Vocational School
Secondary: Public
1.55 km
Bluevale Collegiate Institute
Secondary: Public
2.72 km
Waterloo Collegiate Institute
Secondary: Public
2.13 km
Resurrection Catholic Secondary School
Secondary: Catholic
2.68 km
-
Waterloo Park
100 Westmount Rd N, Waterloo ON N2J 4A8 1.16km -
Waterloo Park
50 Young St W, Waterloo ON 0.87km -
Mary Allen Park
Waterloo ON 1km
-
TD Bank Financial Group
15 King St S (btw Erb St W & Willis Way), Waterloo ON N2J 1N9 0.61km -
RBC Royal Bank
50 Westmount Rd N (btw Erb & Father David Bauer), Waterloo ON N2L 2R5 0.86km -
BMO Bank of Montreal
170 University Ave W, Waterloo ON N2L 3E9 1.6km





