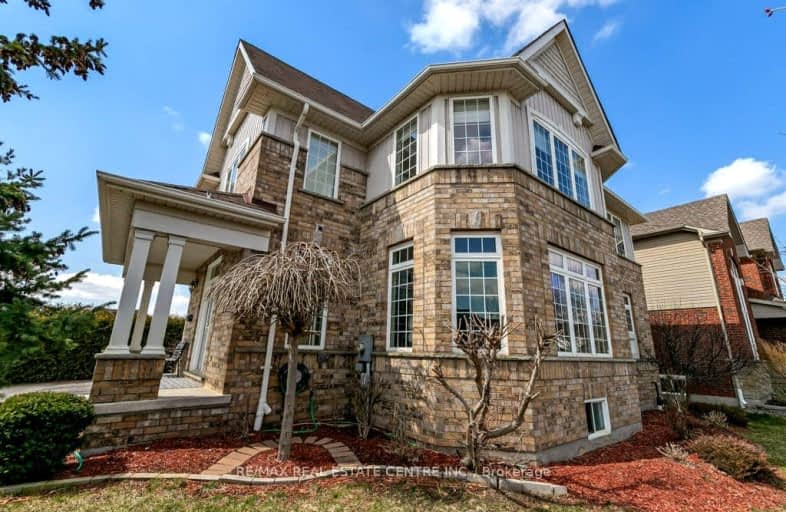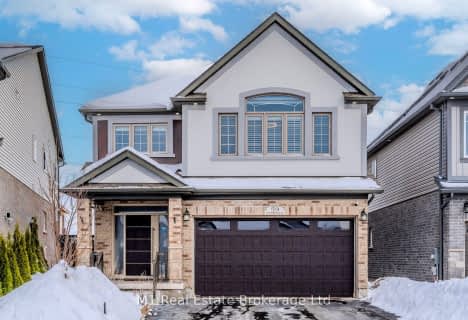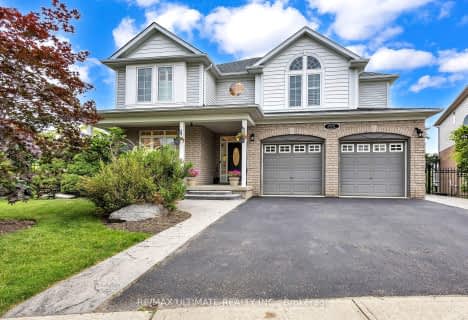Car-Dependent
- Almost all errands require a car.
Some Transit
- Most errands require a car.
Somewhat Bikeable
- Most errands require a car.

Groh Public School
Elementary: PublicSt Timothy Catholic Elementary School
Elementary: CatholicPioneer Park Public School
Elementary: PublicSt Kateri Tekakwitha Catholic Elementary School
Elementary: CatholicDoon Public School
Elementary: PublicJ W Gerth Public School
Elementary: PublicÉSC Père-René-de-Galinée
Secondary: CatholicPreston High School
Secondary: PublicEastwood Collegiate Institute
Secondary: PublicHuron Heights Secondary School
Secondary: PublicGrand River Collegiate Institute
Secondary: PublicSt Mary's High School
Secondary: Catholic-
The Rabbid Fox
123 Pioneer Drive, Kitchener, ON N2P 2B4 2.13km -
Edelweiss Sports Bar & Grill
600 Doon Village Road, Kitchener, ON N2P 1G6 3.04km -
The Easy Pour Wine Bar
1660 Blair Road, Cambridge, ON N3H 4R8 3.29km
-
Tim Hortons
2420 Homer Watson Blvd, Kitchener, ON N2P 2R6 1.47km -
Tim Hortons
123 Pioneer Rd, Kitchener, ON N2P 2A3 2.09km -
Starbucks
45 Sportsworld Drive, Kitchener, ON N2P 2J9 4.3km
-
GoodLife Fitness
589 Fairway Road South, Kitchener, ON N2C 1X3 5.15km -
YMCA of Kitchener Waterloo
333 Carwood Avenue, Kitchener, ON N2G 3C5 7.3km -
CrossFit Kitchener
543 Mill Street, Unit 6, Kitchener, ON N2G 2Y5 7.52km
-
Doon Mills Guardian Pharmacy
260 Doon South Drive, Unit 4, Kitchener, ON N2P 2L8 0.67km -
Shoppers Drug Mart
123B Pioneer Drive, Kitchener, ON N2P 2A3 1.98km -
Doon Village Pharmacy
601 Doon Village Road, Suite 9, Kitchener, ON N2P 1M5 3.06km
-
Pizzeria La Terrazza
260 Doon S Drive, Kitchener, ON N2P 2X3 0.68km -
McDonald's
2410 Homer Watson Boulevard, Kitchener, ON N2G 3W5 1.45km -
Taco Bell
2480 Homer Watson Boulevard, Kitchener, ON N2P 2R5 1.5km
-
Fairview Park Mall
2960 Kingsway Drive, Kitchener, ON N2C 1X1 5.46km -
Stanley Park Mall
1005 Ottawa Street N, Kitchener, ON N2A 1H2 8.28km -
Sunrise Shopping Centre
1400 Ottawa Street S, Unit C-10, Kitchener, ON N2E 4E2 8.41km
-
Zehrs
123 Pioneer Drive, Kitchener, ON N2P 1K8 2.05km -
M&M Food Market
585 Doon Village Road, Unit 2, Kitchener, ON N2P 1T6 3.08km -
Flanagan Foodservice
100 Sasaga Drive, Kitchener, ON N2C 2G7 4.11km
-
Winexpert Kitchener
645 Westmount Road E, Unit 2, Kitchener, ON N2E 3S3 8.04km -
The Beer Store
875 Highland Road W, Kitchener, ON N2N 2Y2 10.21km -
LCBO
115 King Street S, Waterloo, ON N2L 5A3 12.34km
-
Petro Canada
2430 Homer Watson Blvd, Kitchener, ON N2G 3W5 1.48km -
Mac's
1606 Battler Road, Kitchener, ON N2R 0C9 3.8km -
Petro-Canada
4319 King Street E, Kitchener, ON N2P 2E9 4.15km
-
Landmark Cinemas 12 Kitchener
135 Gateway Park Dr, Kitchener, ON N2P 2J9 4.41km -
Cineplex Cinemas Kitchener and VIP
225 Fairway Road S, Kitchener, ON N2C 1X2 5.03km -
Galaxy Cinemas Cambridge
355 Hespeler Road, Cambridge, ON N1R 8J9 8.43km
-
Public Libraries
150 Pioneer Drive, Kitchener, ON N2P 2C2 2.25km -
Idea Exchange
435 King Street E, Cambridge, ON N3H 3N1 5.64km -
Austin Air
300 Gage Avenue, Kitchener, ON N2M 2C8 10.75km
-
Grand River Hospital
3570 King Street E, Kitchener, ON N2A 2W1 5.52km -
Cambridge Memorial Hospital
700 Coronation Boulevard, Cambridge, ON N1R 3G2 7.8km -
St. Mary's General Hospital
911 Queen's Boulevard, Kitchener, ON N2M 1B2 9.2km
-
Palm Tree Park
0.91km -
Marguerite Ormston Trailway
Kitchener ON 1.56km -
Wheatfield Park
Kitchener ON 2.4km
-
TD Bank Financial Group
123 Pioneer Dr, Kitchener ON N2P 2A3 2.04km -
Scotiabank
601 Doon Village Rd (Millwood Cr), Kitchener ON N2P 1T6 3.07km -
CoinFlip Bitcoin ATM
4396 King St E, Kitchener ON N2P 2G4 4.2km
- 4 bath
- 4 bed
- 3000 sqft
199 Forest Creek Drive, Kitchener, Ontario • N2P 2R3 • Kitchener
- 4 bath
- 4 bed
- 2500 sqft
75 Monarch Woods Drive, Kitchener, Ontario • N2P 2J6 • Kitchener














