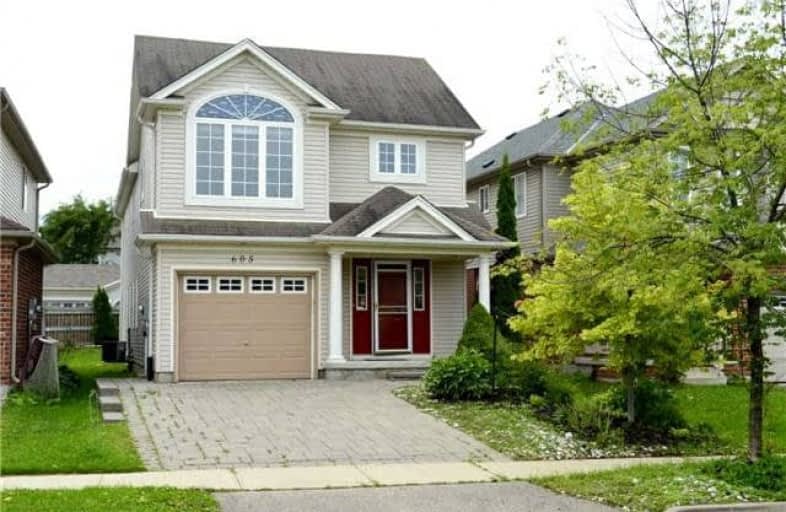Sold on Sep 18, 2018
Note: Property is not currently for sale or for rent.

-
Type: Detached
-
Style: 2-Storey
-
Size: 2000 sqft
-
Lot Size: 11.33 x 33.5 Metres
-
Age: 16-30 years
-
Taxes: $4,459 per year
-
Days on Site: 11 Days
-
Added: Sep 07, 2019 (1 week on market)
-
Updated:
-
Last Checked: 2 months ago
-
MLS®#: X4239460
-
Listed By: Homelife landmark realty inc., brokerage
Location And Value! Large 2300 Sqr Ft House Located In Desired Eastbridge Neighborhood; Great For Large Family And Rental Income (Rental License Issued). Close To Bus Stops (202, 201, 31), Secondary Schools And Rim Park. Short, Frequent Bus Rides To Waterloo And Laurier University. Carpet Free Main Floor! Brand New Carpet On The Upper Floor And The Stairs, With House Interior Recently Painted. Many Spacious Rooms And A Fully Furnished Basement.
Extras
Fridge(2015), Stove(2015), Dishwasher (Brand New), Washer(2015), Dryer. Water Softener, Central Air Conditioner And Garage Opener, All Window Coverings
Property Details
Facts for 605 South Haven Drive, Waterloo
Status
Days on Market: 11
Last Status: Sold
Sold Date: Sep 18, 2018
Closed Date: Oct 12, 2018
Expiry Date: Dec 31, 2018
Sold Price: $563,000
Unavailable Date: Sep 18, 2018
Input Date: Sep 07, 2018
Property
Status: Sale
Property Type: Detached
Style: 2-Storey
Size (sq ft): 2000
Age: 16-30
Area: Waterloo
Availability Date: 09/10/2018
Assessment Amount: $402,500
Assessment Year: 2018
Inside
Bedrooms: 4
Bedrooms Plus: 2
Bathrooms: 4
Kitchens: 1
Rooms: 11
Den/Family Room: Yes
Air Conditioning: Central Air
Fireplace: No
Laundry Level: Upper
Central Vacuum: N
Washrooms: 4
Building
Basement: Finished
Heat Type: Forced Air
Heat Source: Gas
Exterior: Brick
Exterior: Vinyl Siding
Water Supply: Municipal
Special Designation: Unknown
Retirement: N
Parking
Driveway: Pvt Double
Garage Spaces: 1
Garage Type: Attached
Covered Parking Spaces: 2
Total Parking Spaces: 3
Fees
Tax Year: 2018
Tax Legal Description: Lot 87, Plan 58M195
Taxes: $4,459
Highlights
Feature: Park
Feature: Public Transit
Feature: Rec Centre
Feature: School
Land
Cross Street: University Ave/New B
Municipality District: Waterloo
Fronting On: North
Pool: None
Sewer: Sewers
Lot Depth: 33.5 Metres
Lot Frontage: 11.33 Metres
Acres: < .50
Zoning: Fr
Additional Media
- Virtual Tour: http://www.venturehomes.ca/VirtualTour.asp?TourID=50976
Rooms
Room details for 605 South Haven Drive, Waterloo
| Type | Dimensions | Description |
|---|---|---|
| Master 2nd | 3.66 x 6.53 | 3 Pc Ensuite, W/I Closet |
| 2nd Br 2nd | 3.66 x 3.71 | |
| 3rd Br 2nd | 3.33 x 3.20 | |
| 4th Br 2nd | 3.95 x 3.20 | |
| Bathroom 2nd | - | 4 Pc Bath |
| Bathroom Main | - | 2 Pc Bath |
| Kitchen Main | 7.64 x 2.44 | Breakfast Area |
| Family Main | 4.27 x 3.93 | |
| Living Main | 7.01 x 3.86 | Combined W/Dining |
| 5th Br 2nd | 3.02 x 3.05 | |
| Br 2nd | 3.66 x 2.92 | |
| Bathroom 2nd | - | 2 Pc Bath |
| XXXXXXXX | XXX XX, XXXX |
XXXX XXX XXXX |
$XXX,XXX |
| XXX XX, XXXX |
XXXXXX XXX XXXX |
$XXX,XXX | |
| XXXXXXXX | XXX XX, XXXX |
XXXXXXXX XXX XXXX |
|
| XXX XX, XXXX |
XXXXXX XXX XXXX |
$XXX,XXX |
| XXXXXXXX XXXX | XXX XX, XXXX | $563,000 XXX XXXX |
| XXXXXXXX XXXXXX | XXX XX, XXXX | $574,999 XXX XXXX |
| XXXXXXXX XXXXXXXX | XXX XX, XXXX | XXX XXXX |
| XXXXXXXX XXXXXX | XXX XX, XXXX | $619,900 XXX XXXX |

Lexington Public School
Elementary: PublicSandowne Public School
Elementary: PublicMillen Woods Public School
Elementary: PublicSt Matthew Catholic Elementary School
Elementary: CatholicSt Luke Catholic Elementary School
Elementary: CatholicLester B Pearson PS Public School
Elementary: PublicRosemount - U Turn School
Secondary: PublicSt David Catholic Secondary School
Secondary: CatholicKitchener Waterloo Collegiate and Vocational School
Secondary: PublicBluevale Collegiate Institute
Secondary: PublicWaterloo Collegiate Institute
Secondary: PublicCameron Heights Collegiate Institute
Secondary: Public

