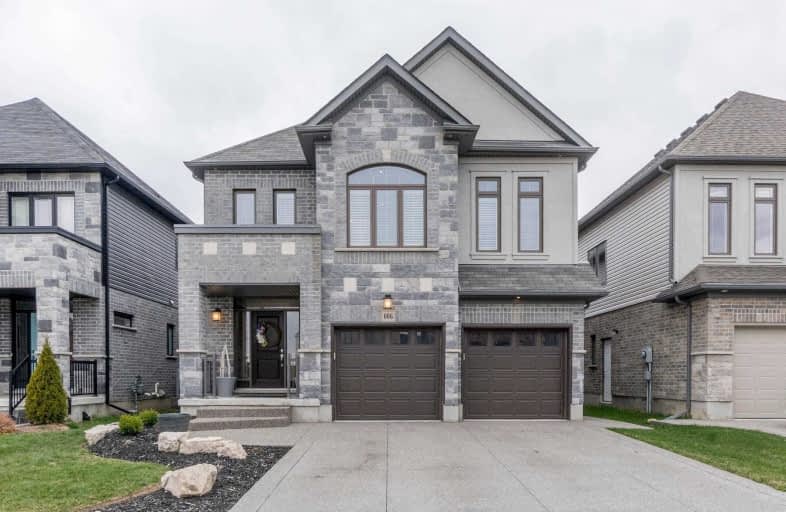
Sir Edgar Bauer Catholic Elementary School
Elementary: Catholic
2.93 km
N A MacEachern Public School
Elementary: Public
2.33 km
Northlake Woods Public School
Elementary: Public
2.11 km
St Nicholas Catholic Elementary School
Elementary: Catholic
2.02 km
Abraham Erb Public School
Elementary: Public
2.34 km
Laurelwood Public School
Elementary: Public
2.68 km
St David Catholic Secondary School
Secondary: Catholic
5.01 km
Kitchener Waterloo Collegiate and Vocational School
Secondary: Public
7.63 km
Bluevale Collegiate Institute
Secondary: Public
7.47 km
Waterloo Collegiate Institute
Secondary: Public
5.02 km
Resurrection Catholic Secondary School
Secondary: Catholic
6.53 km
Sir John A Macdonald Secondary School
Secondary: Public
2.12 km




