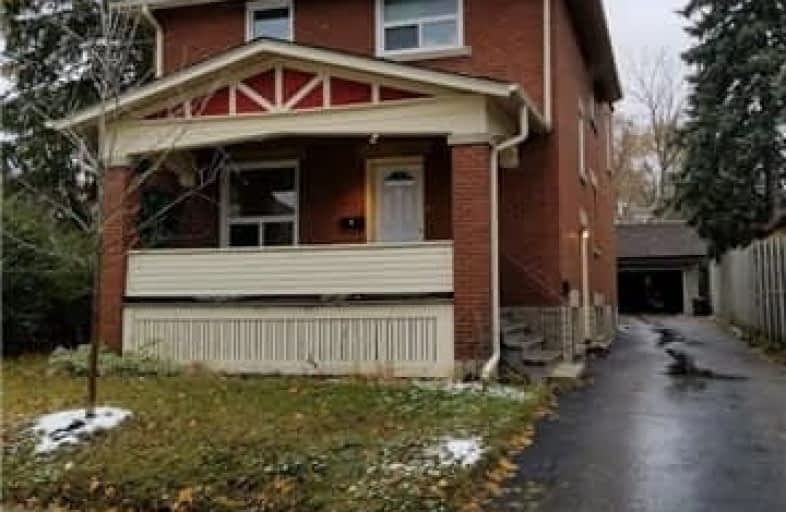
Our Lady of Lourdes Catholic Elementary School
Elementary: Catholic
1.43 km
King Edward Public School
Elementary: Public
0.60 km
Westmount Public School
Elementary: Public
0.89 km
St John Catholic Elementary School
Elementary: Catholic
0.78 km
A R Kaufman Public School
Elementary: Public
1.56 km
Elizabeth Ziegler Public School
Elementary: Public
1.08 km
St David Catholic Secondary School
Secondary: Catholic
3.45 km
Forest Heights Collegiate Institute
Secondary: Public
3.38 km
Kitchener Waterloo Collegiate and Vocational School
Secondary: Public
0.36 km
Bluevale Collegiate Institute
Secondary: Public
2.46 km
Waterloo Collegiate Institute
Secondary: Public
3.01 km
Cameron Heights Collegiate Institute
Secondary: Public
2.78 km



