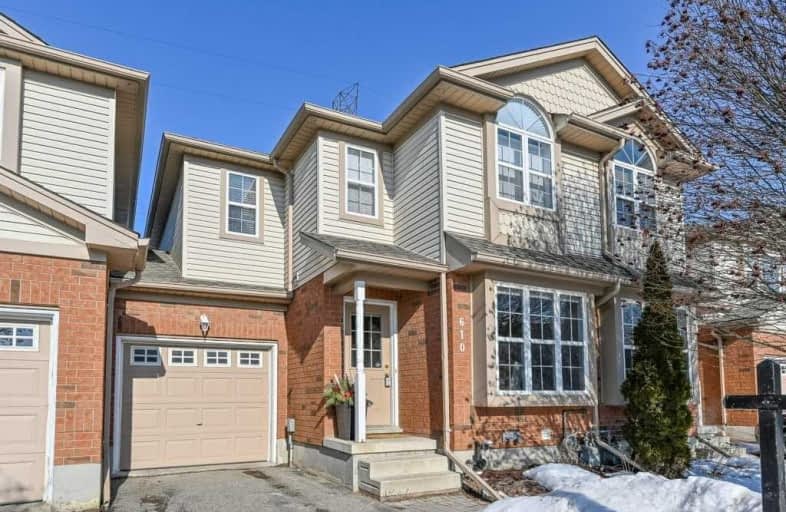Sold on Mar 02, 2020
Note: Property is not currently for sale or for rent.

-
Type: Att/Row/Twnhouse
-
Style: 2-Storey
-
Size: 1100 sqft
-
Lot Size: 23 x 98.6 Feet
-
Age: 16-30 years
-
Taxes: $2,816 per year
-
Days on Site: 7 Days
-
Added: Feb 24, 2020 (1 week on market)
-
Updated:
-
Last Checked: 2 months ago
-
MLS®#: X4701259
-
Listed By: Rego realty inc., brokerage
Desirable Waterloo Area- Well-Maintained Townhome Minutes To Parks, Schools, Library And Shopping. Charming Brick Exterior, Single Car Garage, Mature Trees And Covered Front Porch. Carpet-Free Main Floor Bright Eat-In Kitchen With B/I Appliances, Tile And Brigh Windows Lead To Living Space, Bamboo Flooring, Large Windows And Glass Sliding Doors Leading To Private Fenced-In Backyard Facing Protected Forest. Convenient Main Floor Garage Access And 2Pc Bath.
Extras
3 Bedrooms Including Master With W/I Closet And Shared 4Pc Bath. The Finished Basement Rec Room, Laundry, And Storage. Finished From Top To Bottom!
Property Details
Facts for 610 Brandenburg Boulevard, Waterloo
Status
Days on Market: 7
Last Status: Sold
Sold Date: Mar 02, 2020
Closed Date: Jul 09, 2020
Expiry Date: May 24, 2020
Sold Price: $520,000
Unavailable Date: Mar 02, 2020
Input Date: Feb 25, 2020
Prior LSC: Listing with no contract changes
Property
Status: Sale
Property Type: Att/Row/Twnhouse
Style: 2-Storey
Size (sq ft): 1100
Age: 16-30
Area: Waterloo
Availability Date: 90+ Days
Assessment Amount: $259,000
Assessment Year: 2020
Inside
Bedrooms: 3
Bathrooms: 2
Kitchens: 1
Rooms: 11
Den/Family Room: Yes
Air Conditioning: Central Air
Fireplace: No
Washrooms: 2
Building
Basement: Finished
Heat Type: Forced Air
Heat Source: Gas
Exterior: Alum Siding
Exterior: Brick
Energy Certificate: N
Water Supply: Municipal
Special Designation: Unknown
Retirement: N
Parking
Driveway: Private
Garage Spaces: 1
Garage Type: Attached
Covered Parking Spaces: 1
Total Parking Spaces: 2
Fees
Tax Year: 2019
Tax Legal Description: Part Lot 3, Plan 58M-95, Designated As Parts 2 ...
Taxes: $2,816
Highlights
Feature: Fenced Yard
Feature: Grnbelt/Conserv
Feature: School
Land
Cross Street: Brandenburg & Erbsvi
Municipality District: Waterloo
Fronting On: South
Parcel Number: 226841353
Pool: None
Sewer: Sewers
Lot Depth: 98.6 Feet
Lot Frontage: 23 Feet
Acres: < .50
Zoning: Res
Additional Media
- Virtual Tour: https://unbranded.youriguide.com/ikrqf_610_brandenburg_blvd_waterloo_on
Rooms
Room details for 610 Brandenburg Boulevard, Waterloo
| Type | Dimensions | Description |
|---|---|---|
| Living Main | 3.19 x 5.48 | |
| Kitchen Main | 3.08 x 2.43 | |
| Breakfast Main | 1.73 x 2.37 | |
| Bathroom Main | 1.36 x 1.38 | 2 Pc Bath |
| Master 2nd | 6.05 x 3.78 | |
| 2nd Br 2nd | 3.55 x 2.63 | |
| 3rd Br 2nd | 4.01 x 2.87 | |
| Bathroom 2nd | 2.72 x 2.46 | 4 Pc Bath |
| Rec Bsmt | 4.54 x 5.22 | |
| Utility Bsmt | 4.81 x 3.55 |
| XXXXXXXX | XXX XX, XXXX |
XXXX XXX XXXX |
$XXX,XXX |
| XXX XX, XXXX |
XXXXXX XXX XXXX |
$XXX,XXX |
| XXXXXXXX XXXX | XXX XX, XXXX | $520,000 XXX XXXX |
| XXXXXXXX XXXXXX | XXX XX, XXXX | $449,000 XXX XXXX |

Vista Hills Public School
Elementary: PublicSt Nicholas Catholic Elementary School
Elementary: CatholicAbraham Erb Public School
Elementary: PublicMary Johnston Public School
Elementary: PublicLaurelwood Public School
Elementary: PublicEdna Staebler Public School
Elementary: PublicSt David Catholic Secondary School
Secondary: CatholicForest Heights Collegiate Institute
Secondary: PublicKitchener Waterloo Collegiate and Vocational School
Secondary: PublicWaterloo Collegiate Institute
Secondary: PublicResurrection Catholic Secondary School
Secondary: CatholicSir John A Macdonald Secondary School
Secondary: Public

