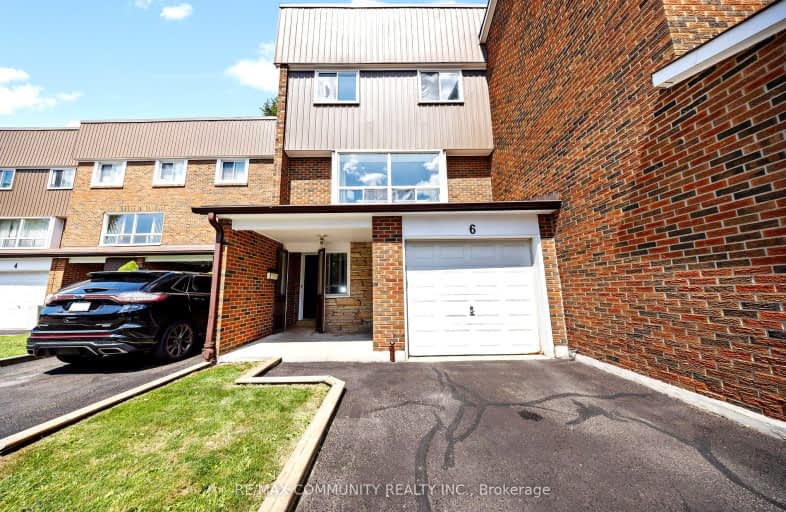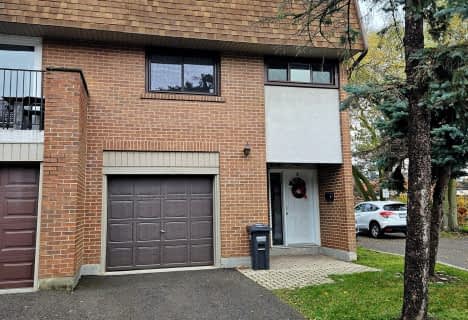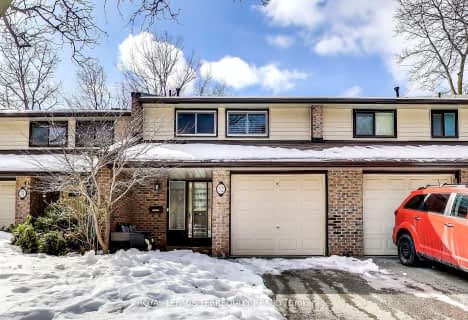Car-Dependent
- Almost all errands require a car.
Some Transit
- Most errands require a car.
Somewhat Bikeable
- Most errands require a car.

The Woodlands
Elementary: PublicSt. John XXIII Catholic Elementary School
Elementary: CatholicHawthorn Public School
Elementary: PublicSt Gerard Separate School
Elementary: CatholicMcBride Avenue Public School
Elementary: PublicSpringfield Public School
Elementary: PublicErindale Secondary School
Secondary: PublicIona Secondary School
Secondary: CatholicThe Woodlands Secondary School
Secondary: PublicLorne Park Secondary School
Secondary: PublicSt Martin Secondary School
Secondary: CatholicFather Michael Goetz Secondary School
Secondary: Catholic-
Chuck's Roadhouse Bar And Grill
1151 Dundas Street W, Mississauga, ON L5C 1H7 0.3km -
Piatto Bistro
1646 Dundas Street W, Mississauga, ON L5C 1E6 1.38km -
Erin Mills Pump & Patio
1900 Dundas Street W, Mississauga, ON L5K 1P9 2.2km
-
French Corner Bakery & Patisserie
1224 Dundas Street W, Unit 114, Mississauga, ON L5C 4G7 0.23km -
Tim Hortons
1151 Dundas Street W, Mississauga, ON L5C 1H7 0.27km -
Chatime
3359 Mississauga Road, Mississauga, ON L5L 1C6 1.75km
-
Woodland Pharmacy
3353 The Credit Woodlands, Mississauga, ON L5C 2K1 0.92km -
Wellness Healthcare Pharmacy
1170 Burnhamthorpe Road W, Mississauga, ON L5C 4E6 1.91km -
Shoppers Drug Mart
3052 Elmcreek Road, Unit 101, Mississauga, ON L5B 0L3 1.95km
-
Trust Burger & Grill
1212 Dundas St W, Mississauga, ON L5C 1E2 0.21km -
Saffron Cuisines
1212 Dundas Street W, Unit D-B, Mississauga, ON L5C 1E2 0.22km -
French Corner Bakery & Patisserie
1224 Dundas Street W, Unit 114, Mississauga, ON L5C 4G7 0.23km
-
Westdale Mall Shopping Centre
1151 Dundas Street W, Mississauga, ON L5C 1C6 0.27km -
Deer Run Shopping Center
4040 Creditview Road, Mississauga, ON L5C 3Y8 2.07km -
Sheridan Centre
2225 Erin Mills Pky, Mississauga, ON L5K 1T9 3km
-
FreshCo
1151 Dundas Street W, Mississauga, ON L5C 1C4 0.22km -
Btrust Supermarket
1177 Central Parkway W, Mississauga, ON L5C 4P3 1.7km -
Real Canadian Superstore
3045 Mavis Road, Mississauga, ON L5C 1T7 1.75km
-
LCBO
3020 Elmcreek Road, Mississauga, ON L5B 4M3 1.91km -
LCBO
2458 Dundas Street W, Mississauga, ON L5K 1R8 3.76km -
Scaddabush
209 Rathburn Road West, Mississauga, ON L5B 4E5 4.21km
-
Canadian Tire Gas+
3020 Mavis Road, Mississauga, ON L5C 1T8 1.61km -
Applewood Air Conditioning
3525 Hawkestone Road, Mississauga, ON L5C 2V1 1.81km -
TMS Auto Clinic
3545 Hawkstone Road, Unit 6, Mississauga, ON L5C 2V1 1.93km
-
Cineplex Cinemas Mississauga
309 Rathburn Road W, Mississauga, ON L5B 4C1 4.24km -
Cineplex Odeon Corporation
100 City Centre Drive, Mississauga, ON L5B 2C9 4.13km -
Cineplex - Winston Churchill VIP
2081 Winston Park Drive, Oakville, ON L6H 6P5 5.42km
-
Woodlands Branch Library
3255 Erindale Station Road, Mississauga, ON L5C 1L6 0.78km -
Lorne Park Library
1474 Truscott Drive, Mississauga, ON L5J 1Z2 3.17km -
South Common Community Centre & Library
2233 South Millway Drive, Mississauga, ON L5L 3H7 3.27km
-
Fusion Hair Therapy
33 City Centre Drive, Suite 680, Mississauga, ON L5B 2N5 4.38km -
Pinewood Medical Centre
1471 Hurontario Street, Mississauga, ON L5G 3H5 4.44km -
The Credit Valley Hospital
2200 Eglinton Avenue W, Mississauga, ON L5M 2N1 4.5km
-
Sawmill Creek
Sawmill Valley & Burnhamthorpe, Mississauga ON 2.58km -
Hewick Meadows
Mississauga Rd. & 403, Mississauga ON 3.35km -
Turner & Porter - Peel Chapel
2180 Hurontario St (at Bronte College Court), Mississauga ON L5B 1M8 3.99km
-
TD Bank Financial Group
1177 Central Pky W (at Golden Square), Mississauga ON L5C 4P3 1.67km -
BMO Bank of Montreal
2146 Burnhamthorpe Rd W, Mississauga ON L5L 5Z5 3.06km -
TD Bank Financial Group
2580 Hurontario St, Mississauga ON L5B 1N5 3.68km
For Rent
More about this building
View 3065 Lenester Drive, Mississauga- 4 bath
- 3 bed
- 1400 sqft
61-3500 South Mills Way, Mississauga, Ontario • L5L 3T8 • Erin Mills
- 2 bath
- 3 bed
- 1400 sqft
19-2035 South Millway, Mississauga, Ontario • L5L 1R7 • Erin Mills
- 2 bath
- 3 bed
- 1200 sqft
409-1000 Cedarglen Gate, Mississauga, Ontario • L5C 3Z5 • Erindale
- 3 bath
- 3 bed
- 1600 sqft
23-1588 South Parade Court, Mississauga, Ontario • L5M 6E7 • East Credit
- 2 bath
- 3 bed
- 1200 sqft
52-2020 South Millway, Mississauga, Ontario • L5L 1K2 • Erin Mills
- 2 bath
- 5 bed
- 1600 sqft
325-3025 The Credit Woodlands, Mississauga, Ontario • L5C 2V3 • Erindale
- 4 bath
- 4 bed
- 1400 sqft
41-3500 South Millway, Mississauga, Ontario • L5L 3T8 • Erin Mills
- 3 bath
- 3 bed
- 1200 sqft
20-5031 East Mill Road, Mississauga, Ontario • L5V 2M5 • East Credit












