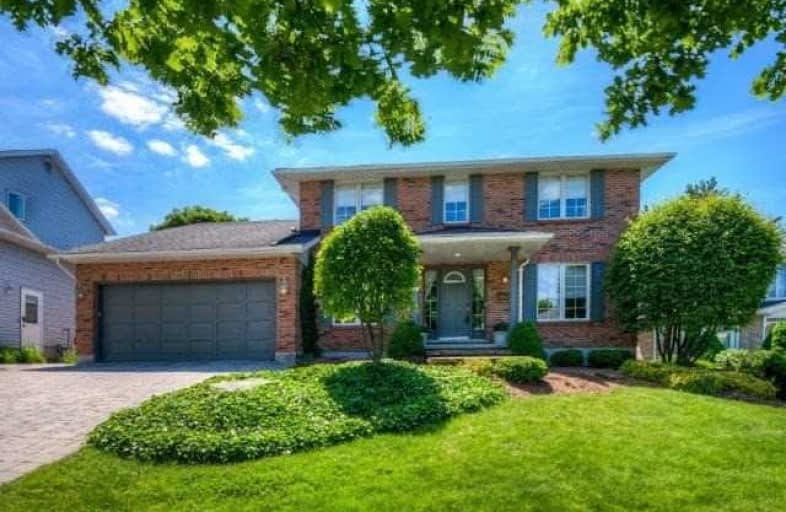
Holy Rosary Catholic Elementary School
Elementary: Catholic
1.21 km
Westvale Public School
Elementary: Public
0.87 km
Mary Johnston Public School
Elementary: Public
0.80 km
Centennial (Waterloo) Public School
Elementary: Public
1.59 km
Laurelwood Public School
Elementary: Public
2.08 km
Edna Staebler Public School
Elementary: Public
0.86 km
St David Catholic Secondary School
Secondary: Catholic
4.74 km
Forest Heights Collegiate Institute
Secondary: Public
4.58 km
Kitchener Waterloo Collegiate and Vocational School
Secondary: Public
4.67 km
Waterloo Collegiate Institute
Secondary: Public
4.29 km
Resurrection Catholic Secondary School
Secondary: Catholic
1.95 km
Sir John A Macdonald Secondary School
Secondary: Public
3.19 km







