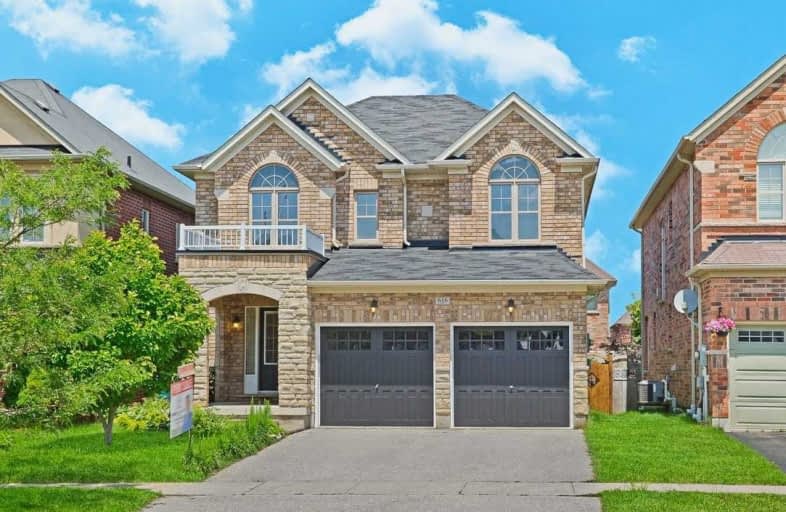
Sir Edgar Bauer Catholic Elementary School
Elementary: Catholic
2.98 km
N A MacEachern Public School
Elementary: Public
2.38 km
Northlake Woods Public School
Elementary: Public
2.16 km
St Nicholas Catholic Elementary School
Elementary: Catholic
2.01 km
Abraham Erb Public School
Elementary: Public
2.31 km
Laurelwood Public School
Elementary: Public
2.69 km
St David Catholic Secondary School
Secondary: Catholic
5.05 km
Kitchener Waterloo Collegiate and Vocational School
Secondary: Public
7.66 km
Bluevale Collegiate Institute
Secondary: Public
7.51 km
Waterloo Collegiate Institute
Secondary: Public
5.06 km
Resurrection Catholic Secondary School
Secondary: Catholic
6.54 km
Sir John A Macdonald Secondary School
Secondary: Public
2.10 km




