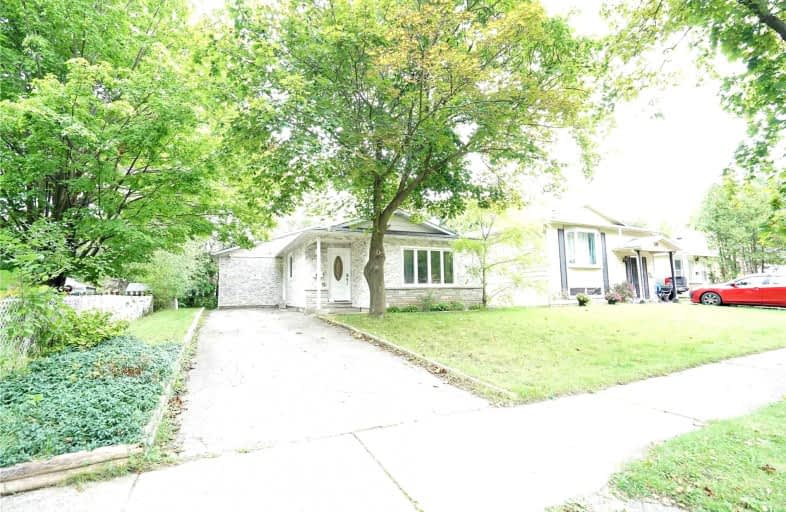
3D Walkthrough

Our Lady of Lourdes Catholic Elementary School
Elementary: Catholic
1.37 km
Holy Rosary Catholic Elementary School
Elementary: Catholic
1.57 km
Keatsway Public School
Elementary: Public
0.17 km
Mary Johnston Public School
Elementary: Public
1.39 km
Centennial (Waterloo) Public School
Elementary: Public
0.45 km
Empire Public School
Elementary: Public
1.17 km
St David Catholic Secondary School
Secondary: Catholic
3.18 km
Forest Heights Collegiate Institute
Secondary: Public
4.21 km
Kitchener Waterloo Collegiate and Vocational School
Secondary: Public
3.11 km
Waterloo Collegiate Institute
Secondary: Public
2.68 km
Resurrection Catholic Secondary School
Secondary: Catholic
1.97 km
Sir John A Macdonald Secondary School
Secondary: Public
4.06 km



