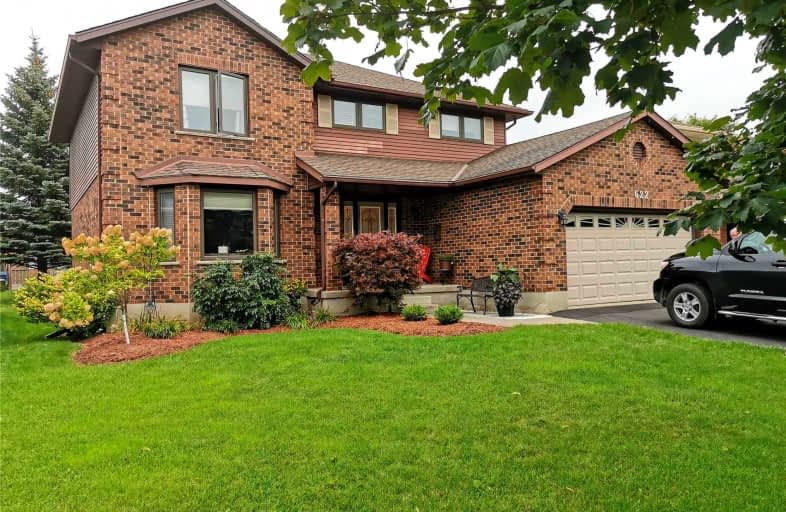
KidsAbility School
Elementary: Hospital
0.81 km
Winston Churchill Public School
Elementary: Public
2.29 km
Sandowne Public School
Elementary: Public
2.02 km
Millen Woods Public School
Elementary: Public
1.82 km
St Luke Catholic Elementary School
Elementary: Catholic
1.58 km
Lester B Pearson PS Public School
Elementary: Public
1.39 km
St David Catholic Secondary School
Secondary: Catholic
2.36 km
Kitchener Waterloo Collegiate and Vocational School
Secondary: Public
5.60 km
Bluevale Collegiate Institute
Secondary: Public
3.80 km
Waterloo Collegiate Institute
Secondary: Public
2.89 km
Resurrection Catholic Secondary School
Secondary: Catholic
7.35 km
Cameron Heights Collegiate Institute
Secondary: Public
7.47 km


