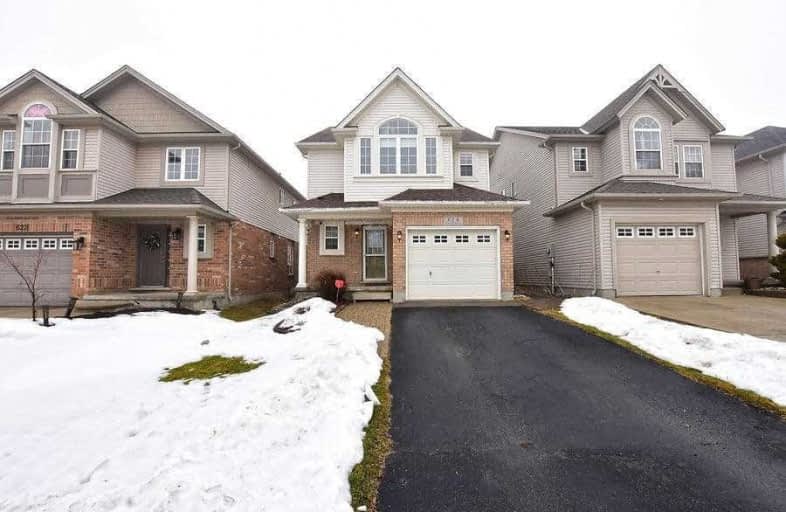
Lexington Public School
Elementary: Public
1.14 km
Sandowne Public School
Elementary: Public
2.32 km
Millen Woods Public School
Elementary: Public
0.44 km
St Matthew Catholic Elementary School
Elementary: Catholic
1.91 km
St Luke Catholic Elementary School
Elementary: Catholic
0.55 km
Lester B Pearson PS Public School
Elementary: Public
0.80 km
Rosemount - U Turn School
Secondary: Public
6.47 km
St David Catholic Secondary School
Secondary: Catholic
3.94 km
Kitchener Waterloo Collegiate and Vocational School
Secondary: Public
6.33 km
Bluevale Collegiate Institute
Secondary: Public
4.12 km
Waterloo Collegiate Institute
Secondary: Public
4.42 km
Cameron Heights Collegiate Institute
Secondary: Public
7.61 km





