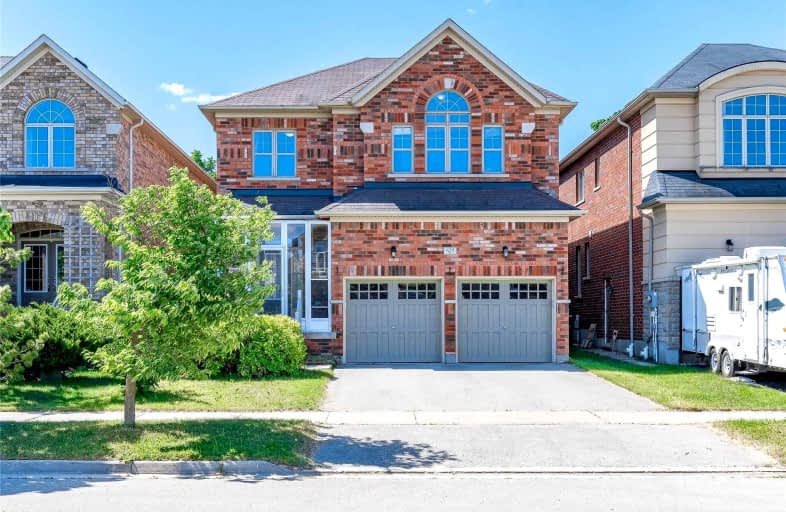Sold on Jun 27, 2022
Note: Property is not currently for sale or for rent.

-
Type: Detached
-
Style: 2-Storey
-
Size: 2500 sqft
-
Lot Size: 37.99 x 104.99 Feet
-
Age: 6-15 years
-
Taxes: $5,738 per year
-
Days on Site: 7 Days
-
Added: Jun 20, 2022 (1 week on market)
-
Updated:
-
Last Checked: 2 months ago
-
MLS®#: X5666999
-
Listed By: Engel & volkers waterloo region, brokerage
Well Maintained Detached Home Located In Conservation Meadows Neighbourhood. This Double Car Garage Property Features 2,4538Sf, 9Ft Ceilings On The Main Floor, Open Concept Living, Kitchen & Dining Rooms, Hardwood Flooring Throughout The Main Floor. Eat-In Kitchen With Ample Cabinets, Granite Counter Tops & Stainless Steel Appliances. Second Floor Completes With 4 Bedrooms, 5-Pc En-Suite, Walk-In Closet, Second Floor Laundry, Main 5-Pc Bathroom, And A Den.
Extras
Measurements Have Been Taken At The Widest Points From Iguide. Hot Water Heater Is Rental. Immediate Possession Is Available.
Property Details
Facts for 625 Pinery Trail, Waterloo
Status
Days on Market: 7
Last Status: Sold
Sold Date: Jun 27, 2022
Closed Date: Aug 31, 2022
Expiry Date: Aug 31, 2022
Sold Price: $1,180,000
Unavailable Date: Jun 27, 2022
Input Date: Jun 20, 2022
Prior LSC: Listing with no contract changes
Property
Status: Sale
Property Type: Detached
Style: 2-Storey
Size (sq ft): 2500
Age: 6-15
Area: Waterloo
Availability Date: Immediate
Assessment Amount: $507,000
Assessment Year: 2022
Inside
Bedrooms: 4
Bathrooms: 2
Kitchens: 1
Rooms: 12
Den/Family Room: No
Air Conditioning: Central Air
Fireplace: Yes
Laundry Level: Upper
Washrooms: 2
Building
Basement: Unfinished
Heat Type: Forced Air
Heat Source: Gas
Exterior: Brick
Water Supply: Municipal
Special Designation: Unknown
Parking
Driveway: Pvt Double
Garage Spaces: 2
Garage Type: Attached
Covered Parking Spaces: 2
Total Parking Spaces: 4
Fees
Tax Year: 2022
Tax Legal Description: Lot 117, Plan 58M-412, Waterloo. S/T Ease In Gross
Taxes: $5,738
Highlights
Feature: Grnbelt/Cons
Feature: Library
Feature: Park
Feature: School
Land
Cross Street: R4
Municipality District: Waterloo
Fronting On: North
Pool: None
Sewer: Sewers
Lot Depth: 104.99 Feet
Lot Frontage: 37.99 Feet
Acres: < .50
Additional Media
- Virtual Tour: https://unbranded.youriguide.com/625_pinery_trail_waterloo_on/
Rooms
Room details for 625 Pinery Trail, Waterloo
| Type | Dimensions | Description |
|---|---|---|
| Living Main | 5.88 x 3.78 | |
| Kitchen Main | 3.81 x 4.56 | |
| Breakfast Main | 2.32 x 4.55 | |
| Dining Main | 3.48 x 4.59 | |
| Powder Rm Main | - | 2 Pc Bath |
| Prim Bdrm 2nd | 3.94 x 4.53 | |
| Bathroom 2nd | - | 5 Pc Ensuite |
| Br 2nd | 3.01 x 3.31 | |
| Br 2nd | 3.49 x 4.58 | |
| Br 2nd | 3.70 x 3.00 | |
| Bathroom 2nd | - | 5 Pc Bath |
| Den 2nd | 1.80 x 1.98 |
| XXXXXXXX | XXX XX, XXXX |
XXXX XXX XXXX |
$X,XXX,XXX |
| XXX XX, XXXX |
XXXXXX XXX XXXX |
$XXX,XXX | |
| XXXXXXXX | XXX XX, XXXX |
XXXX XXX XXXX |
$XXX,XXX |
| XXX XX, XXXX |
XXXXXX XXX XXXX |
$XXX,XXX |
| XXXXXXXX XXXX | XXX XX, XXXX | $1,180,000 XXX XXXX |
| XXXXXXXX XXXXXX | XXX XX, XXXX | $998,000 XXX XXXX |
| XXXXXXXX XXXX | XXX XX, XXXX | $570,000 XXX XXXX |
| XXXXXXXX XXXXXX | XXX XX, XXXX | $599,999 XXX XXXX |

Vista Hills Public School
Elementary: PublicN A MacEachern Public School
Elementary: PublicNorthlake Woods Public School
Elementary: PublicSt Nicholas Catholic Elementary School
Elementary: CatholicAbraham Erb Public School
Elementary: PublicLaurelwood Public School
Elementary: PublicSt David Catholic Secondary School
Secondary: CatholicKitchener Waterloo Collegiate and Vocational School
Secondary: PublicBluevale Collegiate Institute
Secondary: PublicWaterloo Collegiate Institute
Secondary: PublicResurrection Catholic Secondary School
Secondary: CatholicSir John A Macdonald Secondary School
Secondary: Public- 4 bath
- 4 bed
- 1500 sqft
350 Thorncrest Drive, Waterloo, Ontario • N2L 5R7 • Waterloo
- 3 bath
- 4 bed
- 2000 sqft




