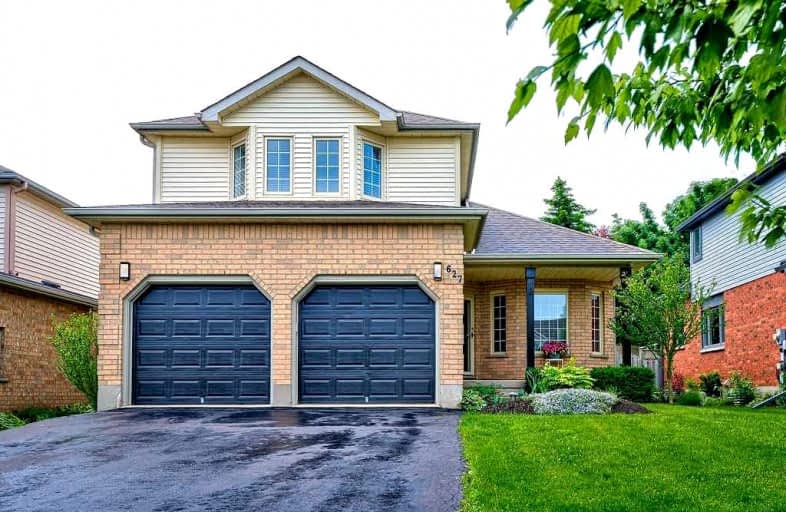
Video Tour

Holy Rosary Catholic Elementary School
Elementary: Catholic
0.75 km
Westvale Public School
Elementary: Public
0.46 km
St Dominic Savio Catholic Elementary School
Elementary: Catholic
1.82 km
Mary Johnston Public School
Elementary: Public
1.99 km
Sandhills Public School
Elementary: Public
1.61 km
Edna Staebler Public School
Elementary: Public
1.77 km
St David Catholic Secondary School
Secondary: Catholic
5.45 km
Forest Heights Collegiate Institute
Secondary: Public
3.50 km
Kitchener Waterloo Collegiate and Vocational School
Secondary: Public
4.47 km
Waterloo Collegiate Institute
Secondary: Public
4.95 km
Resurrection Catholic Secondary School
Secondary: Catholic
1.08 km
Sir John A Macdonald Secondary School
Secondary: Public
4.41 km













