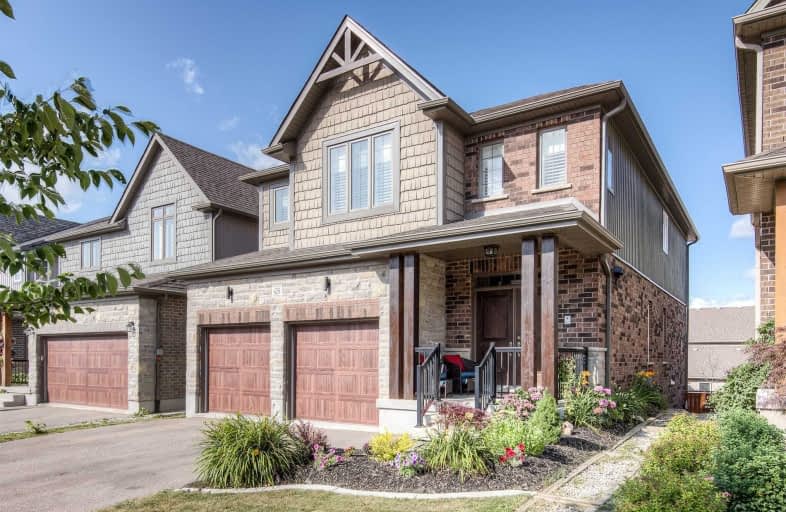
Vista Hills Public School
Elementary: Public
1.08 km
Holy Rosary Catholic Elementary School
Elementary: Catholic
2.01 km
Westvale Public School
Elementary: Public
1.52 km
Mary Johnston Public School
Elementary: Public
1.49 km
Laurelwood Public School
Elementary: Public
2.14 km
Edna Staebler Public School
Elementary: Public
0.18 km
St David Catholic Secondary School
Secondary: Catholic
5.54 km
Forest Heights Collegiate Institute
Secondary: Public
5.23 km
Kitchener Waterloo Collegiate and Vocational School
Secondary: Public
5.63 km
Waterloo Collegiate Institute
Secondary: Public
5.11 km
Resurrection Catholic Secondary School
Secondary: Catholic
2.69 km
Sir John A Macdonald Secondary School
Secondary: Public
2.80 km





