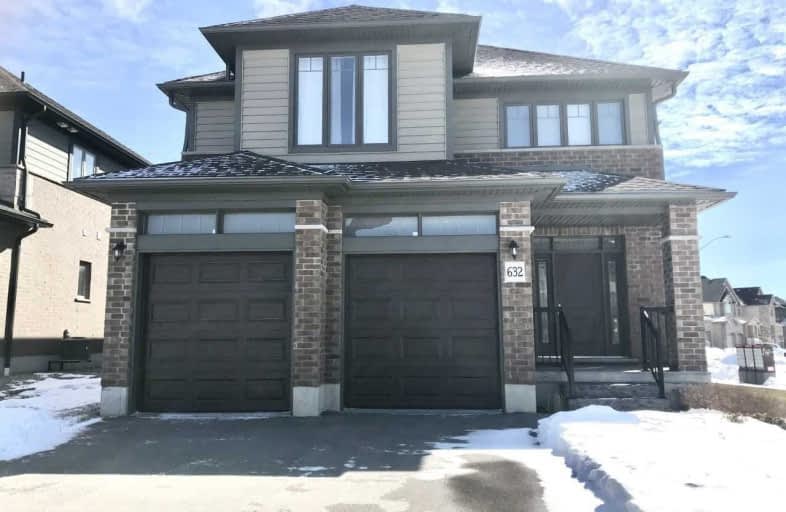
Lexington Public School
Elementary: Public
1.26 km
Sandowne Public School
Elementary: Public
1.83 km
Bridgeport Public School
Elementary: Public
1.35 km
St Matthew Catholic Elementary School
Elementary: Catholic
0.85 km
St Luke Catholic Elementary School
Elementary: Catholic
2.33 km
Lester B Pearson PS Public School
Elementary: Public
2.28 km
Rosemount - U Turn School
Secondary: Public
4.23 km
St David Catholic Secondary School
Secondary: Catholic
3.85 km
Kitchener Waterloo Collegiate and Vocational School
Secondary: Public
4.85 km
Bluevale Collegiate Institute
Secondary: Public
2.60 km
Waterloo Collegiate Institute
Secondary: Public
4.13 km
Cameron Heights Collegiate Institute
Secondary: Public
5.61 km





