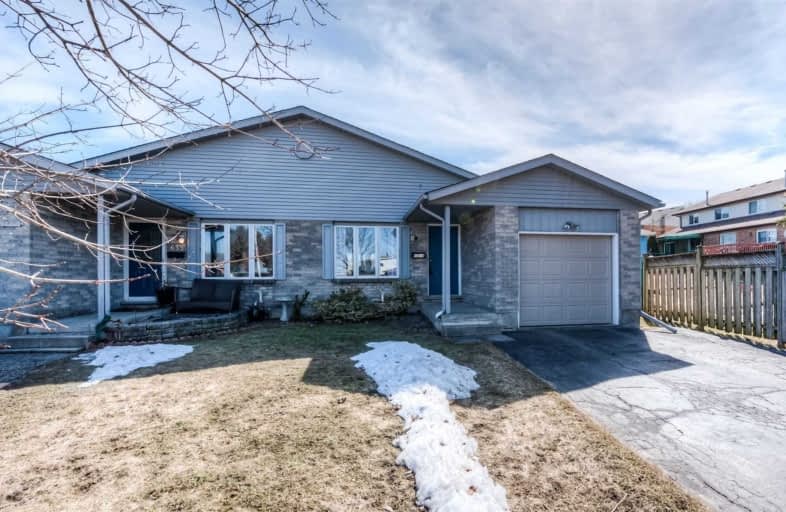Sold on Apr 01, 2021
Note: Property is not currently for sale or for rent.

-
Type: Semi-Detached
-
Style: Backsplit 4
-
Lot Size: 29 x 0 Feet
-
Age: No Data
-
Taxes: $3,138 per year
-
Days on Site: 16 Days
-
Added: Mar 16, 2021 (2 weeks on market)
-
Updated:
-
Last Checked: 2 months ago
-
MLS®#: X5153905
-
Listed By: Re/max twin city realty inc., brokerage
Semi-Detached Back Split Home In Upper Beechwood. Fantastic Location With Costco 1.5Km And The Boardwalk 2Km Away! Located Only 3Km The University Of Waterloo. Home Is Completed With Modern Finishes, Neutral Colours, And Is Carpet-Free. Open Kitchen Features Sliding Doors That Walk Out To The Deck And Backyard, Spacious Fully Fenced Yard With Mature Greenery. Unspoiled Basement Is Ready For Your Imagination.
Property Details
Facts for B-635 Rummelhardt Drive, Waterloo
Status
Days on Market: 16
Last Status: Sold
Sold Date: Apr 01, 2021
Closed Date: Jul 29, 2021
Expiry Date: Sep 16, 2021
Sold Price: $633,500
Unavailable Date: Apr 01, 2021
Input Date: Mar 16, 2021
Prior LSC: Listing with no contract changes
Property
Status: Sale
Property Type: Semi-Detached
Style: Backsplit 4
Area: Waterloo
Availability Date: Flexible
Inside
Bedrooms: 4
Bathrooms: 2
Kitchens: 1
Rooms: 11
Den/Family Room: Yes
Air Conditioning: None
Fireplace: Yes
Washrooms: 2
Building
Basement: Finished
Basement 2: Full
Heat Type: Forced Air
Heat Source: Gas
Exterior: Alum Siding
Exterior: Brick
Water Supply: Municipal
Special Designation: Unknown
Parking
Driveway: Private
Garage Spaces: 1
Garage Type: Built-In
Covered Parking Spaces: 1
Total Parking Spaces: 2
Fees
Tax Year: 2021
Tax Legal Description: Pt Lt 41 Pl 1708 City Of Waterloo Pt 1, 58R7193; S
Taxes: $3,138
Land
Cross Street: Erbsville Crt
Municipality District: Waterloo
Fronting On: West
Parcel Number: 22684017
Pool: None
Sewer: Sewers
Lot Frontage: 29 Feet
Additional Media
- Virtual Tour: https://youriguide.com/635_rummelhardt_dr_waterloo_on/
Rooms
Room details for B-635 Rummelhardt Drive, Waterloo
| Type | Dimensions | Description |
|---|---|---|
| 4th Br Bsmt | 9.50 x 11.10 | |
| Laundry Bsmt | - | |
| Family 2nd | 18.80 x 21.40 | |
| Kitchen 2nd | 11.40 x 11.30 | |
| Living 2nd | 10.00 x 11.00 | |
| Dining 2nd | 10.00 x 11.30 | |
| Br 3rd | 10.20 x 14.30 | |
| 2nd Br 3rd | 9.00 x 11.00 | |
| 3rd Br 3rd | 8.20 x 10.00 | |
| Bathroom 3rd | - | 4 Pc Bath |
| Bathroom Bsmt | - | 3 Pc Bath |
| XXXXXXXX | XXX XX, XXXX |
XXXX XXX XXXX |
$XXX,XXX |
| XXX XX, XXXX |
XXXXXX XXX XXXX |
$XXX,XXX |
| XXXXXXXX XXXX | XXX XX, XXXX | $633,500 XXX XXXX |
| XXXXXXXX XXXXXX | XXX XX, XXXX | $575,000 XXX XXXX |

Vista Hills Public School
Elementary: PublicHoly Rosary Catholic Elementary School
Elementary: CatholicWestvale Public School
Elementary: PublicMary Johnston Public School
Elementary: PublicLaurelwood Public School
Elementary: PublicEdna Staebler Public School
Elementary: PublicSt David Catholic Secondary School
Secondary: CatholicForest Heights Collegiate Institute
Secondary: PublicKitchener Waterloo Collegiate and Vocational School
Secondary: PublicWaterloo Collegiate Institute
Secondary: PublicResurrection Catholic Secondary School
Secondary: CatholicSir John A Macdonald Secondary School
Secondary: Public

