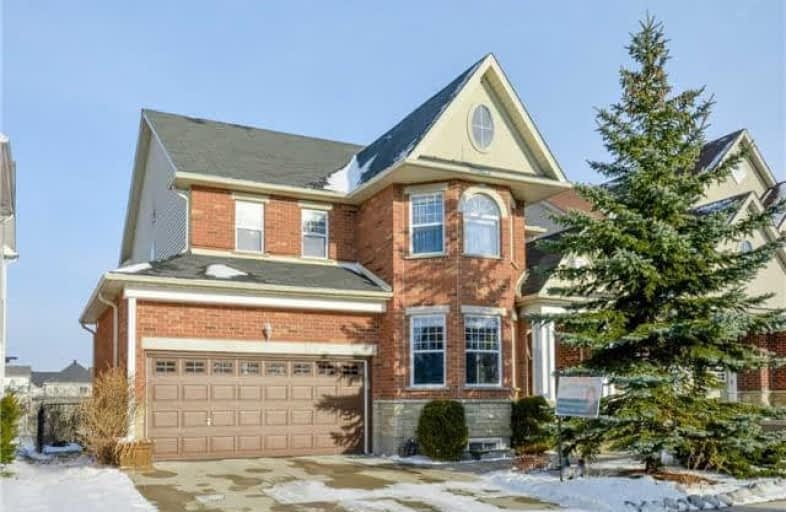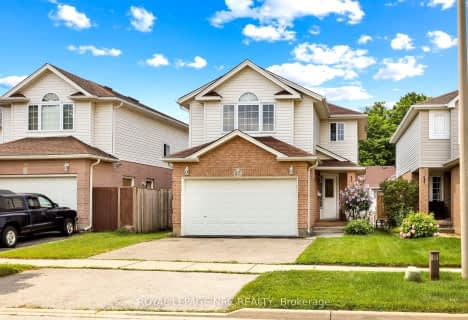
Vista Hills Public School
Elementary: Public
0.94 km
Westvale Public School
Elementary: Public
1.98 km
St Nicholas Catholic Elementary School
Elementary: Catholic
1.98 km
Mary Johnston Public School
Elementary: Public
1.29 km
Laurelwood Public School
Elementary: Public
1.48 km
Edna Staebler Public School
Elementary: Public
0.57 km
St David Catholic Secondary School
Secondary: Catholic
5.20 km
Forest Heights Collegiate Institute
Secondary: Public
5.73 km
Kitchener Waterloo Collegiate and Vocational School
Secondary: Public
5.73 km
Waterloo Collegiate Institute
Secondary: Public
4.82 km
Resurrection Catholic Secondary School
Secondary: Catholic
3.12 km
Sir John A Macdonald Secondary School
Secondary: Public
2.13 km










