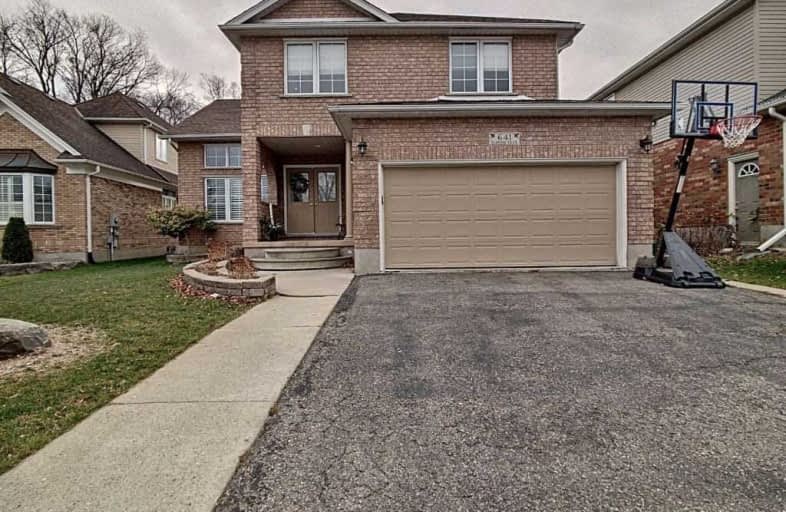Sold on Dec 01, 2020
Note: Property is not currently for sale or for rent.

-
Type: Detached
-
Style: 2-Storey
-
Size: 2000 sqft
-
Lot Size: 51.48 x 118.62 Feet
-
Age: 16-30 years
-
Taxes: $6,555 per year
-
Days on Site: 9 Days
-
Added: Nov 22, 2020 (1 week on market)
-
Updated:
-
Last Checked: 2 months ago
-
MLS®#: X4996999
-
Listed By: Purplebricks, brokerage
Beautiful Detached 2 Storey Home Located In Sought After Eastbridge! Features 4+1 Beds, 3.5 Baths, Stunning 18Ft Cathedral Ceilings, Open Concept Living/Dining Area With Floor To Ceiling Windows Bringing In Lots Of Natural Light. Eat-In Kitchen With Gorgeous Granite Counter And Tons Of Storage. Finished Basement With 5th Bed/Bath And Bar. Walking Distance To Schools/Trails/Parks And Local Amenities. 10 Mins To Expressway And Conestoga Mall.
Extras
Rental Equipment: Water Heater
Property Details
Facts for 641 Seawind Trail, Waterloo
Status
Days on Market: 9
Last Status: Sold
Sold Date: Dec 01, 2020
Closed Date: Feb 24, 2021
Expiry Date: Mar 21, 2021
Sold Price: $800,000
Unavailable Date: Dec 01, 2020
Input Date: Nov 22, 2020
Property
Status: Sale
Property Type: Detached
Style: 2-Storey
Size (sq ft): 2000
Age: 16-30
Area: Waterloo
Availability Date: Flex
Inside
Bedrooms: 4
Bedrooms Plus: 1
Bathrooms: 4
Kitchens: 1
Rooms: 9
Den/Family Room: Yes
Air Conditioning: Central Air
Fireplace: No
Laundry Level: Main
Central Vacuum: Y
Washrooms: 4
Building
Basement: Finished
Heat Type: Forced Air
Heat Source: Gas
Exterior: Brick
Exterior: Vinyl Siding
Water Supply: Municipal
Special Designation: Unknown
Parking
Driveway: Pvt Double
Garage Spaces: 2
Garage Type: Attached
Covered Parking Spaces: 2
Total Parking Spaces: 4
Fees
Tax Year: 2020
Tax Legal Description: Lot 7, Plan 58M-139. S/T Ease Lt39669 In Favor Of
Taxes: $6,555
Land
Cross Street: Northfield Drive/Bri
Municipality District: Waterloo
Fronting On: West
Pool: None
Sewer: Sewers
Lot Depth: 118.62 Feet
Lot Frontage: 51.48 Feet
Acres: < .50
Rooms
Room details for 641 Seawind Trail, Waterloo
| Type | Dimensions | Description |
|---|---|---|
| Dining Main | 3.61 x 3.86 | |
| Kitchen Main | 3.35 x 7.67 | |
| Family Main | 3.66 x 5.13 | |
| Laundry Main | 1.98 x 2.49 | |
| Living Main | 3.61 x 3.86 | |
| Master 2nd | 3.94 x 5.56 | |
| 2nd Br 2nd | 3.40 x 3.35 | |
| 3rd Br 2nd | 3.20 x 3.35 | |
| 4th Br 2nd | 3.38 x 2.54 | |
| 5th Br Bsmt | 3.15 x 3.76 | |
| Rec Bsmt | 6.91 x 7.57 |
| XXXXXXXX | XXX XX, XXXX |
XXXX XXX XXXX |
$XXX,XXX |
| XXX XX, XXXX |
XXXXXX XXX XXXX |
$XXX,XXX |
| XXXXXXXX XXXX | XXX XX, XXXX | $800,000 XXX XXXX |
| XXXXXXXX XXXXXX | XXX XX, XXXX | $799,900 XXX XXXX |

KidsAbility School
Elementary: HospitalLexington Public School
Elementary: PublicSandowne Public School
Elementary: PublicMillen Woods Public School
Elementary: PublicSt Luke Catholic Elementary School
Elementary: CatholicLester B Pearson PS Public School
Elementary: PublicRosemount - U Turn School
Secondary: PublicSt David Catholic Secondary School
Secondary: CatholicKitchener Waterloo Collegiate and Vocational School
Secondary: PublicBluevale Collegiate Institute
Secondary: PublicWaterloo Collegiate Institute
Secondary: PublicCameron Heights Collegiate Institute
Secondary: Public- 2 bath
- 4 bed
476 Scotchmere Court, Waterloo, Ontario • N2K 3E6 • Waterloo



