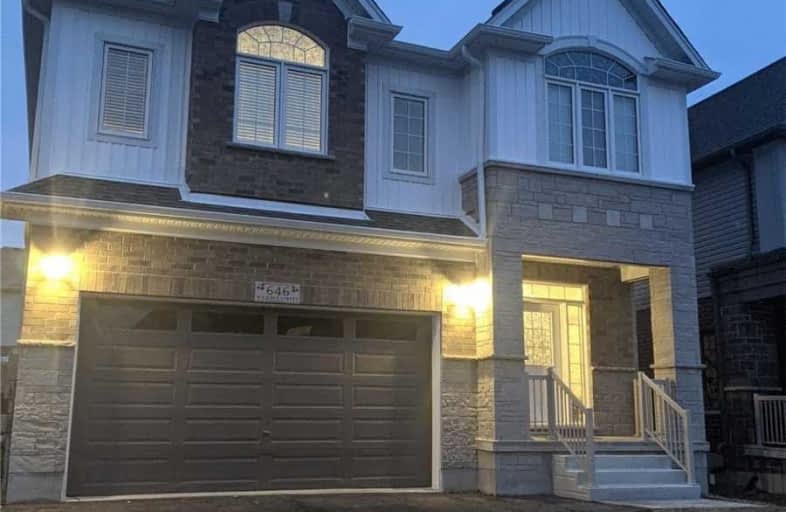
Vista Hills Public School
Elementary: Public
1.09 km
St Nicholas Catholic Elementary School
Elementary: Catholic
1.71 km
Abraham Erb Public School
Elementary: Public
1.15 km
Mary Johnston Public School
Elementary: Public
2.86 km
Laurelwood Public School
Elementary: Public
2.13 km
Edna Staebler Public School
Elementary: Public
2.09 km
St David Catholic Secondary School
Secondary: Catholic
6.32 km
Forest Heights Collegiate Institute
Secondary: Public
7.33 km
Kitchener Waterloo Collegiate and Vocational School
Secondary: Public
7.35 km
Waterloo Collegiate Institute
Secondary: Public
6.03 km
Resurrection Catholic Secondary School
Secondary: Catholic
4.76 km
Sir John A Macdonald Secondary School
Secondary: Public
1.38 km




