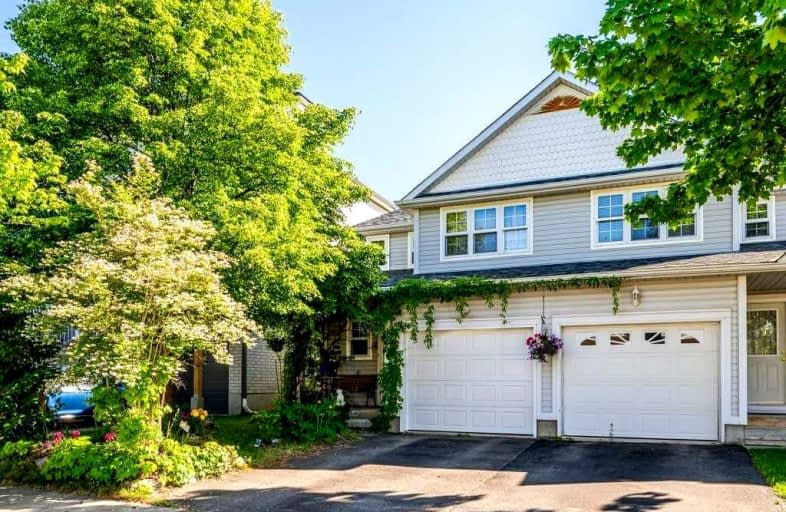
Vista Hills Public School
Elementary: Public
1.55 km
St Nicholas Catholic Elementary School
Elementary: Catholic
0.73 km
Abraham Erb Public School
Elementary: Public
1.01 km
Mary Johnston Public School
Elementary: Public
1.93 km
Laurelwood Public School
Elementary: Public
0.83 km
Edna Staebler Public School
Elementary: Public
1.83 km
St David Catholic Secondary School
Secondary: Catholic
5.02 km
Forest Heights Collegiate Institute
Secondary: Public
6.83 km
Kitchener Waterloo Collegiate and Vocational School
Secondary: Public
6.32 km
Waterloo Collegiate Institute
Secondary: Public
4.74 km
Resurrection Catholic Secondary School
Secondary: Catholic
4.20 km
Sir John A Macdonald Secondary School
Secondary: Public
0.92 km







