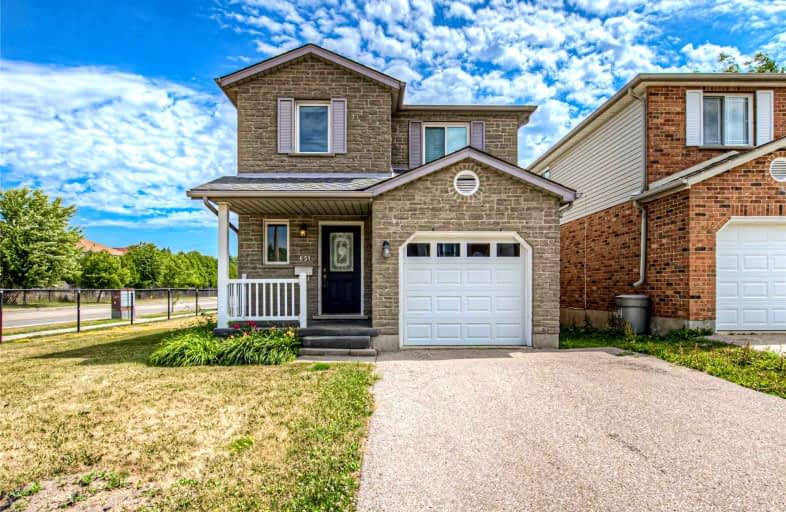
Vista Hills Public School
Elementary: Public
1.60 km
Westvale Public School
Elementary: Public
1.58 km
Mary Johnston Public School
Elementary: Public
0.63 km
Centennial (Waterloo) Public School
Elementary: Public
1.68 km
Laurelwood Public School
Elementary: Public
1.42 km
Edna Staebler Public School
Elementary: Public
0.75 km
St David Catholic Secondary School
Secondary: Catholic
4.63 km
Forest Heights Collegiate Institute
Secondary: Public
5.26 km
Kitchener Waterloo Collegiate and Vocational School
Secondary: Public
5.07 km
Waterloo Collegiate Institute
Secondary: Public
4.23 km
Resurrection Catholic Secondary School
Secondary: Catholic
2.63 km
Sir John A Macdonald Secondary School
Secondary: Public
2.49 km







