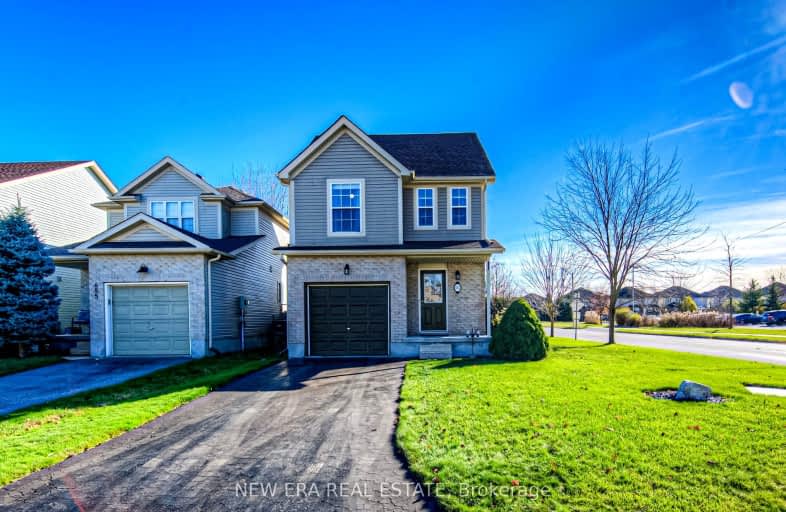Car-Dependent
- Most errands require a car.
26
/100
Some Transit
- Most errands require a car.
39
/100
Bikeable
- Some errands can be accomplished on bike.
61
/100

KidsAbility School
Elementary: Hospital
2.08 km
Lexington Public School
Elementary: Public
1.46 km
Millen Woods Public School
Elementary: Public
0.06 km
St Matthew Catholic Elementary School
Elementary: Catholic
2.22 km
St Luke Catholic Elementary School
Elementary: Catholic
0.50 km
Lester B Pearson PS Public School
Elementary: Public
0.76 km
Rosemount - U Turn School
Secondary: Public
6.86 km
St David Catholic Secondary School
Secondary: Catholic
3.89 km
Kitchener Waterloo Collegiate and Vocational School
Secondary: Public
6.50 km
Bluevale Collegiate Institute
Secondary: Public
4.33 km
Waterloo Collegiate Institute
Secondary: Public
4.39 km
Cameron Heights Collegiate Institute
Secondary: Public
7.89 km
-
Whitecap Park
Waterloo ON 0.15km -
Haida Park
Waterloo ON 1.06km -
Kiwanis dog park
Kitchener ON 2.42km
-
TD Canada Trust ATM
550 King St N, Waterloo ON N2L 5W6 2.51km -
Bitcoin Depot - Bitcoin ATM
209 Lexington Rd, Waterloo ON N2K 2E1 2.53km -
CIBC
550 King St N (at Kraus Dr), Waterloo ON N2L 5W6 2.66km





