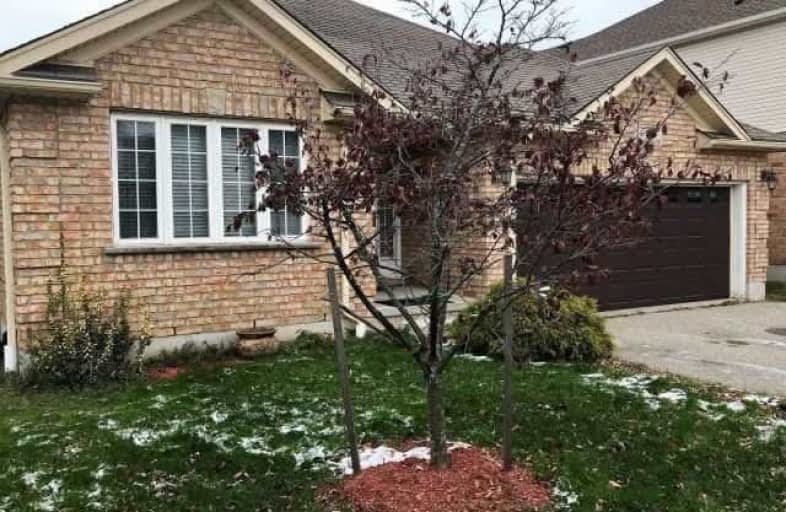Sold on Dec 20, 2017
Note: Property is not currently for sale or for rent.

-
Type: Detached
-
Style: Bungalow
-
Size: 1100 sqft
-
Lot Size: 45 x 105.2 Feet
-
Age: 6-15 years
-
Taxes: $3,950 per year
-
Days on Site: 37 Days
-
Added: Sep 07, 2019 (1 month on market)
-
Updated:
-
Last Checked: 2 months ago
-
MLS®#: X3983127
-
Listed By: Comfree commonsense network, brokerage
Upscale All-Brick Bungalow In Desirable "Rosewood Estates". Backing Onto Treed Green Space, Deck Overlooking Beautiful View Of Pond. Great Room W/ Cathedral Ceiling & Gas Fireplace. Luxury Ensuite W/ Whirlpool & Separate Shower. Carpet-Free Home W/ Ceramic & Wood Flooring Throughout, W/ Large Windows. Stainless Steel Appliances Inc. Fridge, Stove, B/I Microwave & Dishwasher. Finished Walkout Basement W/ A Bedroom, Inc. A 3Pc Ensuite & Large Family Room.
Property Details
Facts for 654 Salzburg Drive, Waterloo
Status
Days on Market: 37
Last Status: Sold
Sold Date: Dec 20, 2017
Closed Date: Mar 15, 2018
Expiry Date: May 12, 2018
Sold Price: $585,000
Unavailable Date: Dec 20, 2017
Input Date: Nov 13, 2017
Property
Status: Sale
Property Type: Detached
Style: Bungalow
Size (sq ft): 1100
Age: 6-15
Area: Waterloo
Availability Date: 15_30
Inside
Bedrooms: 2
Bedrooms Plus: 1
Bathrooms: 3
Kitchens: 1
Rooms: 7
Den/Family Room: Yes
Air Conditioning: Central Air
Fireplace: Yes
Laundry Level: Main
Central Vacuum: N
Washrooms: 3
Building
Basement: Finished
Heat Type: Forced Air
Heat Source: Gas
Exterior: Brick
Water Supply: Municipal
Special Designation: Unknown
Parking
Driveway: Pvt Double
Garage Spaces: 2
Garage Type: Attached
Covered Parking Spaces: 2
Total Parking Spaces: 4
Fees
Tax Year: 2017
Tax Legal Description: Lot 7, Plan 58M-160, S/T Ease Lt51178 In Favor Of
Taxes: $3,950
Land
Cross Street: Columbia Str & Salzb
Municipality District: Waterloo
Fronting On: North
Pool: None
Sewer: Sewers
Lot Depth: 105.2 Feet
Lot Frontage: 45 Feet
Rooms
Room details for 654 Salzburg Drive, Waterloo
| Type | Dimensions | Description |
|---|---|---|
| 2nd Br Main | 2.97 x 3.05 | |
| Dining Main | 3.30 x 2.82 | |
| Foyer Main | 1.85 x 2.69 | |
| Laundry Main | 1.88 x 0.79 | |
| Living Main | 5.87 x 3.78 | |
| Master Main | 4.04 x 3.53 | |
| Kitchen Main | 4.24 x 3.30 | |
| 3rd Br Bsmt | 4.50 x 3.56 | |
| Family Bsmt | 6.76 x 5.77 | |
| Other Bsmt | 3.05 x 6.10 |
| XXXXXXXX | XXX XX, XXXX |
XXXX XXX XXXX |
$XXX,XXX |
| XXX XX, XXXX |
XXXXXX XXX XXXX |
$XXX,XXX |
| XXXXXXXX XXXX | XXX XX, XXXX | $585,000 XXX XXXX |
| XXXXXXXX XXXXXX | XXX XX, XXXX | $599,900 XXX XXXX |

Vista Hills Public School
Elementary: PublicSt Nicholas Catholic Elementary School
Elementary: CatholicAbraham Erb Public School
Elementary: PublicMary Johnston Public School
Elementary: PublicLaurelwood Public School
Elementary: PublicEdna Staebler Public School
Elementary: PublicSt David Catholic Secondary School
Secondary: CatholicForest Heights Collegiate Institute
Secondary: PublicKitchener Waterloo Collegiate and Vocational School
Secondary: PublicWaterloo Collegiate Institute
Secondary: PublicResurrection Catholic Secondary School
Secondary: CatholicSir John A Macdonald Secondary School
Secondary: Public- 2 bath
- 3 bed
229A Cedarbrae Avenue, Waterloo, Ontario • N2L 4S6 • Waterloo



