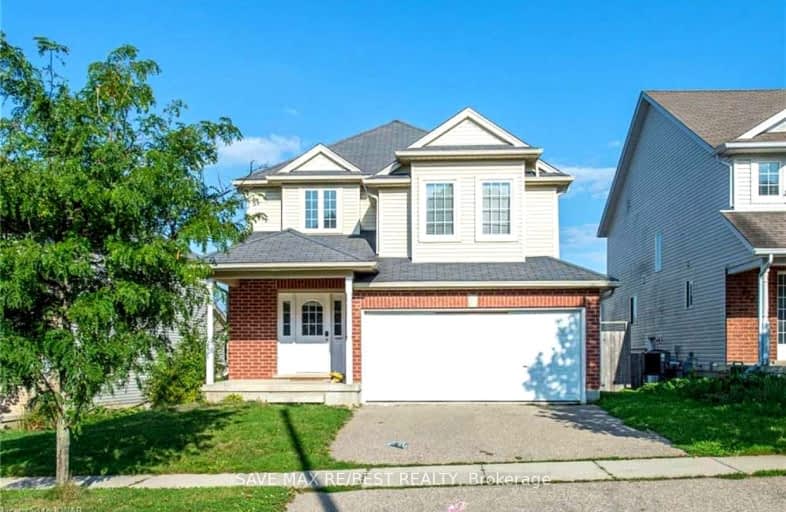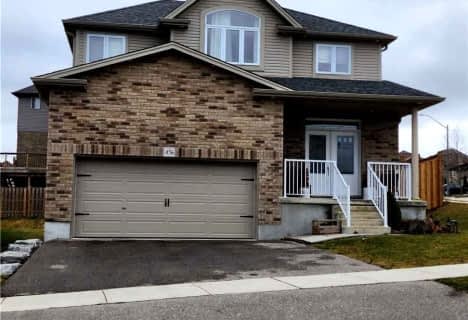Car-Dependent
- Most errands require a car.
35
/100
Some Transit
- Most errands require a car.
38
/100
Bikeable
- Some errands can be accomplished on bike.
61
/100

Vista Hills Public School
Elementary: Public
0.66 km
St Nicholas Catholic Elementary School
Elementary: Catholic
2.01 km
Abraham Erb Public School
Elementary: Public
2.05 km
Mary Johnston Public School
Elementary: Public
1.57 km
Laurelwood Public School
Elementary: Public
1.66 km
Edna Staebler Public School
Elementary: Public
0.65 km
St David Catholic Secondary School
Secondary: Catholic
5.47 km
Forest Heights Collegiate Institute
Secondary: Public
5.89 km
Kitchener Waterloo Collegiate and Vocational School
Secondary: Public
6.00 km
Waterloo Collegiate Institute
Secondary: Public
5.10 km
Resurrection Catholic Secondary School
Secondary: Catholic
3.30 km
Sir John A Macdonald Secondary School
Secondary: Public
2.10 km







