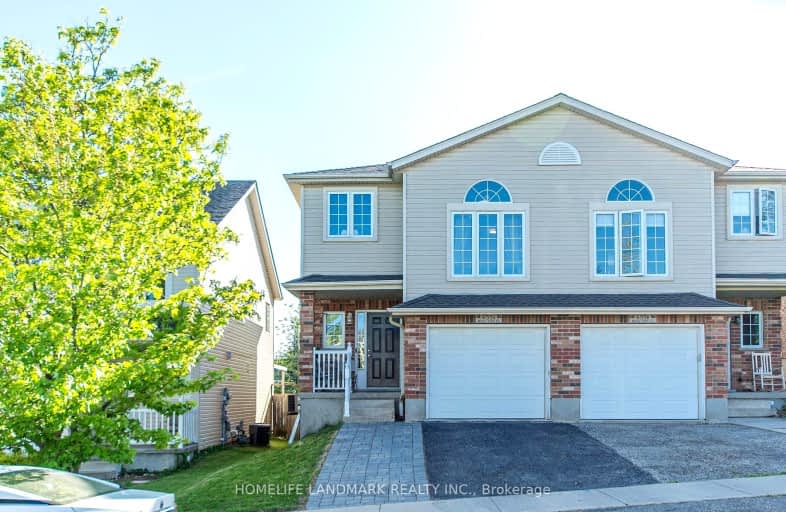Car-Dependent
- Almost all errands require a car.
13
/100
Some Transit
- Most errands require a car.
33
/100
Somewhat Bikeable
- Most errands require a car.
46
/100

Vista Hills Public School
Elementary: Public
1.46 km
St Nicholas Catholic Elementary School
Elementary: Catholic
0.79 km
Abraham Erb Public School
Elementary: Public
0.72 km
Mary Johnston Public School
Elementary: Public
2.26 km
Laurelwood Public School
Elementary: Public
1.20 km
Edna Staebler Public School
Elementary: Public
1.97 km
St David Catholic Secondary School
Secondary: Catholic
5.38 km
Forest Heights Collegiate Institute
Secondary: Public
7.10 km
Kitchener Waterloo Collegiate and Vocational School
Secondary: Public
6.68 km
Waterloo Collegiate Institute
Secondary: Public
5.11 km
Resurrection Catholic Secondary School
Secondary: Catholic
4.47 km
Sir John A Macdonald Secondary School
Secondary: Public
0.73 km
-
Old Oak Park
Laurelwood Dr (Laurelwood Drive + Brookmill Crescent), Waterloo ON 0.78km -
Creekside Park
916 Creekside Dr, Waterloo ON 1.13km -
Regency Park
Fisher Hallman Rd N (Roxton Dr.), Waterloo ON 2.42km
-
CIBC
450 Columbia St W (Fischer-Hallman), Waterloo ON N2T 2W1 1.79km -
BMO Bank of Montreal
664 Erb St W (Ira Needles), Waterloo ON N2T 2Z7 2.56km -
Scotiabank
14 Fischer- Hallman Rd N, Waterloo ON N2L 2X3 3.22km








