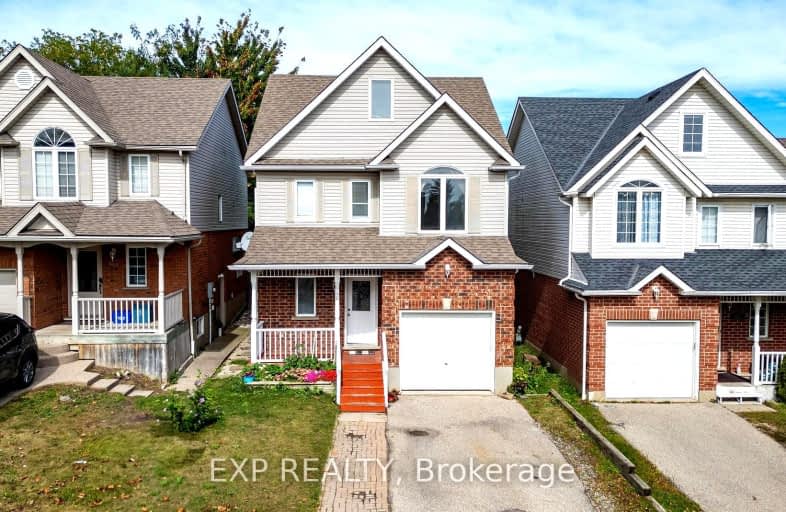Car-Dependent
- Most errands require a car.
36
/100
Some Transit
- Most errands require a car.
36
/100
Somewhat Bikeable
- Most errands require a car.
44
/100

Vista Hills Public School
Elementary: Public
1.49 km
St Nicholas Catholic Elementary School
Elementary: Catholic
0.74 km
Abraham Erb Public School
Elementary: Public
0.84 km
Mary Johnston Public School
Elementary: Public
2.11 km
Laurelwood Public School
Elementary: Public
1.03 km
Edna Staebler Public School
Elementary: Public
1.90 km
St David Catholic Secondary School
Secondary: Catholic
5.22 km
Forest Heights Collegiate Institute
Secondary: Public
6.97 km
Kitchener Waterloo Collegiate and Vocational School
Secondary: Public
6.52 km
Waterloo Collegiate Institute
Secondary: Public
4.95 km
Resurrection Catholic Secondary School
Secondary: Catholic
4.34 km
Sir John A Macdonald Secondary School
Secondary: Public
0.80 km
-
White Elm Park
619 White Elm Blvd (Butternut Ave), Waterloo ON N2V 2L1 0.12km -
Hollyview Park
530 Laurelwood Dr, Waterloo ON 0.76km -
Laurelwood park
Waterloo ON 1.36km
-
BMO Bank of Montreal
664 Erb St, Kitchener ON 0.97km -
TD Bank Financial Group
450 Columbia St W (Fischer-Hallman Road North), Waterloo ON N2T 2W1 1.62km -
TD Canada Trust ATM
450 Columbia St W, Waterloo ON N2T 2W1 1.62km







