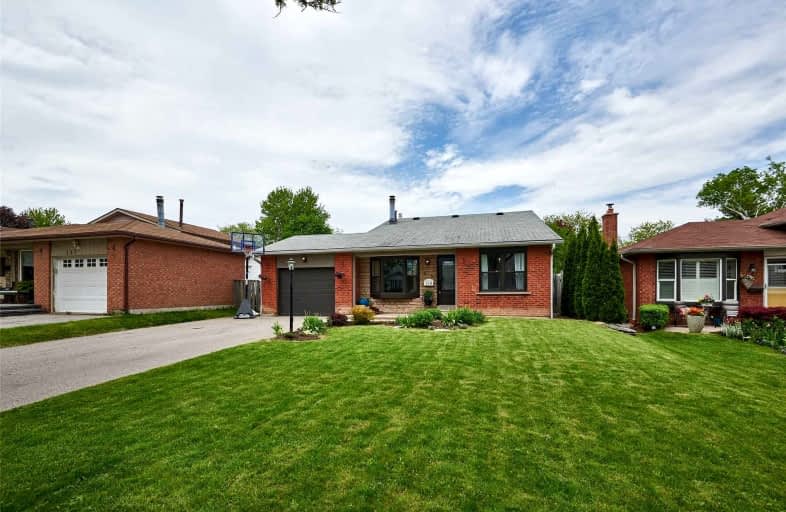
All Saints Elementary Catholic School
Elementary: Catholic
1.35 km
Earl A Fairman Public School
Elementary: Public
1.45 km
St John the Evangelist Catholic School
Elementary: Catholic
1.31 km
Colonel J E Farewell Public School
Elementary: Public
0.26 km
St Luke the Evangelist Catholic School
Elementary: Catholic
2.18 km
Captain Michael VandenBos Public School
Elementary: Public
1.76 km
ÉSC Saint-Charles-Garnier
Secondary: Catholic
3.87 km
Henry Street High School
Secondary: Public
2.37 km
All Saints Catholic Secondary School
Secondary: Catholic
1.26 km
Anderson Collegiate and Vocational Institute
Secondary: Public
3.63 km
Father Leo J Austin Catholic Secondary School
Secondary: Catholic
4.02 km
Donald A Wilson Secondary School
Secondary: Public
1.08 km













