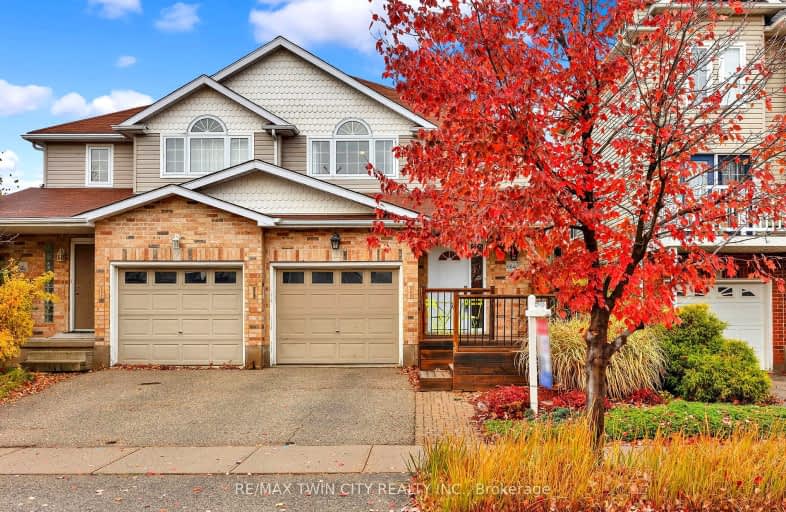Car-Dependent
- Most errands require a car.
36
/100
Some Transit
- Most errands require a car.
36
/100
Bikeable
- Some errands can be accomplished on bike.
53
/100

Vista Hills Public School
Elementary: Public
1.35 km
St Nicholas Catholic Elementary School
Elementary: Catholic
0.91 km
Abraham Erb Public School
Elementary: Public
1.05 km
Mary Johnston Public School
Elementary: Public
1.93 km
Laurelwood Public School
Elementary: Public
0.98 km
Edna Staebler Public School
Elementary: Public
1.69 km
St David Catholic Secondary School
Secondary: Catholic
5.17 km
Forest Heights Collegiate Institute
Secondary: Public
6.77 km
Kitchener Waterloo Collegiate and Vocational School
Secondary: Public
6.36 km
Waterloo Collegiate Institute
Secondary: Public
4.88 km
Resurrection Catholic Secondary School
Secondary: Catholic
4.14 km
Sir John A Macdonald Secondary School
Secondary: Public
1.02 km
-
Forest Hill Park
739 Columbia Forest Blvd, Waterloo ON 0.28km -
Hollyview Park
530 Laurelwood Dr, Waterloo ON 0.91km -
Regency Park
Fisher Hallman Rd N (Roxton Dr.), Waterloo ON 2.09km
-
President's Choice Financial ATM
450 Erb St W, Waterloo ON N2T 1H4 2.79km -
TD Canada Trust ATM
460 Erb St W, Waterloo ON N2T 1N5 2.81km -
Scotiabank
420 the Boardwalk (at Ira Needles Blvd), Waterloo ON N2T 0A6 3.23km






