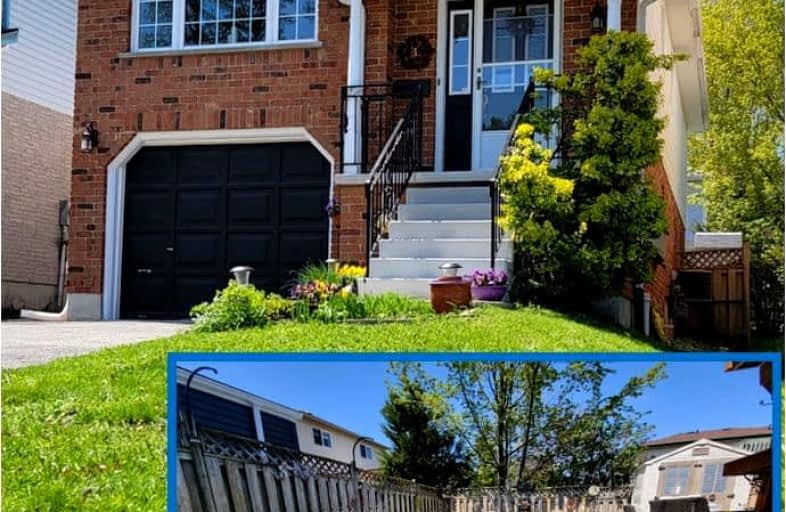Car-Dependent
- Almost all errands require a car.
24
/100
Some Transit
- Most errands require a car.
44
/100
Very Bikeable
- Most errands can be accomplished on bike.
77
/100

Vista Hills Public School
Elementary: Public
1.56 km
Westvale Public School
Elementary: Public
1.53 km
Mary Johnston Public School
Elementary: Public
0.67 km
Centennial (Waterloo) Public School
Elementary: Public
1.72 km
Laurelwood Public School
Elementary: Public
1.48 km
Edna Staebler Public School
Elementary: Public
0.69 km
St David Catholic Secondary School
Secondary: Catholic
4.69 km
Forest Heights Collegiate Institute
Secondary: Public
5.23 km
Kitchener Waterloo Collegiate and Vocational School
Secondary: Public
5.09 km
Waterloo Collegiate Institute
Secondary: Public
4.28 km
Resurrection Catholic Secondary School
Secondary: Catholic
2.60 km
Sir John A Macdonald Secondary School
Secondary: Public
2.53 km
-
McCrae Park
Waterloo ON 0.79km -
Regency Park
Fisher Hallman Rd N (Roxton Dr.), Waterloo ON 0.95km -
Westvale Park
Westvale Dr, Waterloo ON 1.27km
-
BMO Bank of Montreal
664 Erb St W (Ira Needles), Waterloo ON N2T 2Z7 1.12km -
CIBC
450 Columbia St W (Fischer-Hallman), Waterloo ON N2T 2W1 1.44km -
Scotiabank
14 Fischer- Hallman Rd N, Waterloo ON N2L 2X3 1.46km








